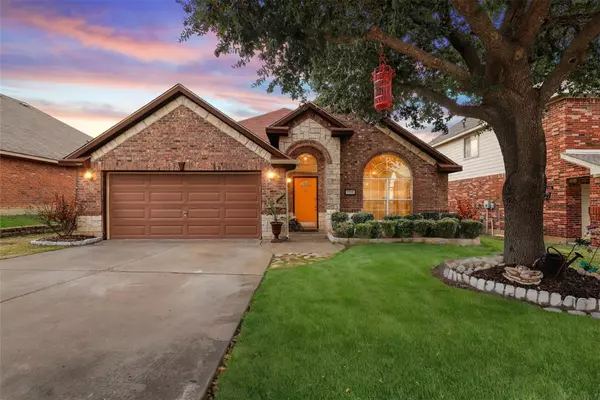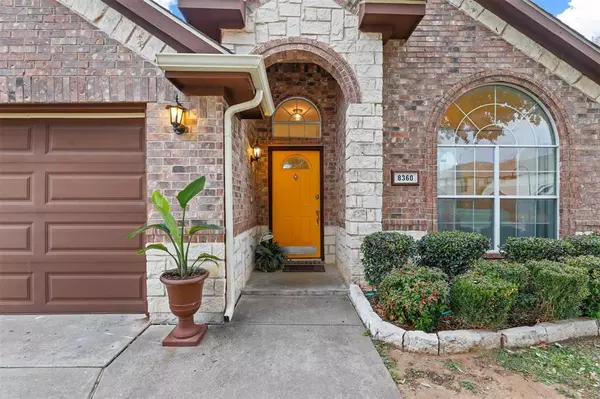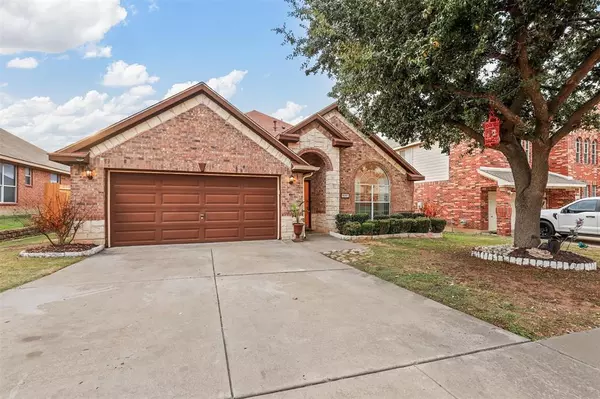UPDATED:
01/08/2025 08:11 PM
Key Details
Property Type Single Family Home
Sub Type Single Family Residence
Listing Status Active
Purchase Type For Sale
Square Footage 1,946 sqft
Price per Sqft $179
Subdivision Summer Creek South Add
MLS Listing ID 20795755
Bedrooms 4
Full Baths 2
HOA Fees $228
HOA Y/N Mandatory
Year Built 2003
Annual Tax Amount $7,290
Lot Size 7,187 Sqft
Acres 0.165
Property Description
As you step inside, you'll immediately notice the open and inviting floor plan, featuring a spacious living area filled with natural light. The kitchen is a chef's delight, boasting modern appliances, ample counter space, and plenty of storage perfect for meal prep or entertaining guests.
The primary suite is your private retreat, complete with an en-suite bathroom featuring dual sinks, a relaxing soaking tub, and a separate shower. Three additional bedrooms provide flexibility for family, guests, or a home office.
Outside, the backyard is perfect for hosting summer BBQs or relaxing after a long day, offering a great space for kids, pets, or gardening enthusiasts.
Located in a desirable neighborhood, this home is close to excellent schools, shopping, dining, and entertainment options. Easy access to major highways makes commuting a breeze.
Don't miss your chance to own this incredible home. Schedule your showing today and make 8360 Whippoorwill Drive your new address!
Location
State TX
County Tarrant
Community Curbs, Jogging Path/Bike Path, Playground, Sidewalks
Direction GPS
Rooms
Dining Room 1
Interior
Interior Features Eat-in Kitchen, Granite Counters, Kitchen Island, Pantry, Walk-In Closet(s)
Heating Central, Fireplace(s)
Cooling Central Air
Flooring Carpet, Luxury Vinyl Plank, Tile
Fireplaces Number 1
Fireplaces Type Brick
Appliance Built-in Gas Range, Dishwasher, Disposal, Microwave
Heat Source Central, Fireplace(s)
Laundry Electric Dryer Hookup, Utility Room, Washer Hookup
Exterior
Exterior Feature Dog Run
Garage Spaces 2.0
Fence Brick, Wood
Pool Above Ground, Pump, Vinyl
Community Features Curbs, Jogging Path/Bike Path, Playground, Sidewalks
Utilities Available City Sewer, City Water
Roof Type Composition
Total Parking Spaces 2
Garage Yes
Private Pool 1
Building
Lot Description Landscaped
Story One
Foundation Slab
Level or Stories One
Structure Type Brick,Rock/Stone
Schools
Elementary Schools Dallas Park
Middle Schools Crowley
High Schools North Crowley
School District Crowley Isd
Others
Ownership See Tax
Acceptable Financing Cash, Conventional, FHA, VA Loan
Listing Terms Cash, Conventional, FHA, VA Loan

GET MORE INFORMATION
Omega Mejia
Broker Associate | License ID: 0791400
Broker Associate License ID: 0791400



