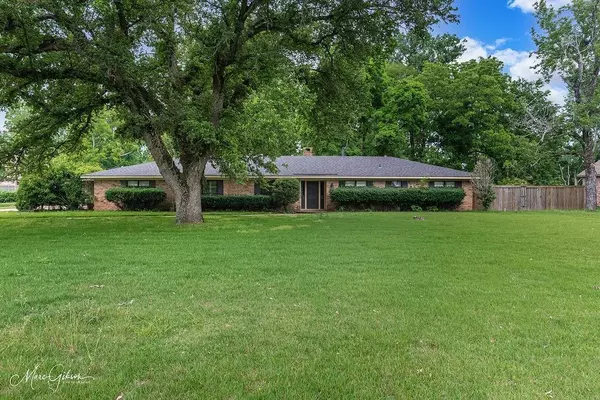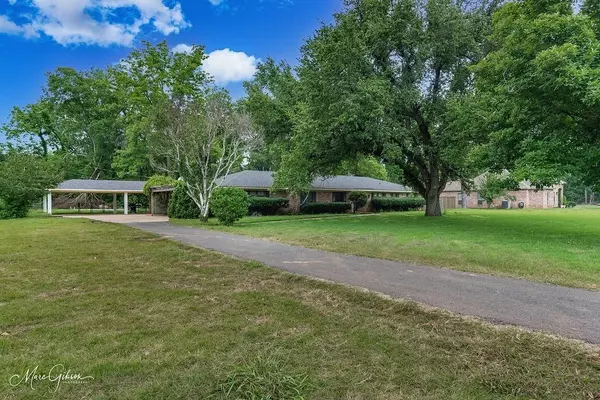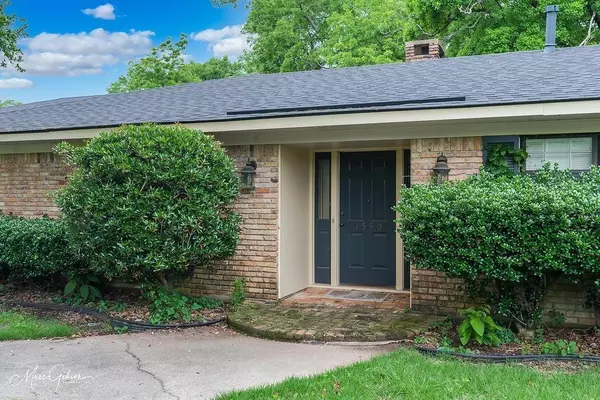UPDATED:
01/05/2025 02:10 AM
Key Details
Property Type Single Family Home
Sub Type Single Family Residence
Listing Status Active
Purchase Type For Sale
Square Footage 3,454 sqft
Price per Sqft $115
Subdivision Watkins Glen Sub
MLS Listing ID 20808949
Bedrooms 4
Full Baths 3
Half Baths 1
HOA Y/N None
Year Built 1975
Annual Tax Amount $3,852
Lot Size 1.215 Acres
Acres 1.215
Property Description
The open-concept living room and kitchen are ideal for both everyday living and entertaining, with built-in cabinets flanking a beautiful brick wood-burning fireplace. The kitchen boasts a walk-in pantry with ample storage, while the oversized utility room provides additional space for organization.
Enjoy meals in the separate dining room, then step outside to the covered back patio overlooking the fully fenced backyard. The expansive outdoor space includes a sparkling in-ground pool, perfect for making memories with family and friends. Recent updates, such as a new pool liner and septic tank in 2024, ensure the home is ready for its next chapter.
This home offers everything you need for comfortable living and outdoor enjoyment. Schedule your private tour today to see it for yourself!
Location
State LA
County Caddo
Direction Google - sign by road
Rooms
Dining Room 2
Interior
Interior Features Built-in Features, High Speed Internet Available, Pantry, Walk-In Closet(s), Second Primary Bedroom
Heating Central, Fireplace(s), Natural Gas
Cooling Ceiling Fan(s), Central Air
Fireplaces Number 1
Fireplaces Type Brick, Living Room, Wood Burning
Equipment Satellite Dish
Appliance Dishwasher, Disposal, Gas Cooktop, Gas Oven, Gas Water Heater, Refrigerator, Vented Exhaust Fan
Heat Source Central, Fireplace(s), Natural Gas
Laundry Utility Room
Exterior
Exterior Feature Covered Patio/Porch, Outdoor Kitchen
Carport Spaces 2
Fence Back Yard, Chain Link
Pool In Ground, Vinyl
Utilities Available City Water, Electricity Connected, Individual Gas Meter, Septic
Roof Type Shingle
Total Parking Spaces 2
Garage No
Private Pool 1
Building
Lot Description Cleared, Landscaped, Lrg. Backyard Grass, Sprinkler System
Story One
Foundation Slab
Level or Stories One
Schools
Elementary Schools Caddo Isd Schools
Middle Schools Caddo Isd Schools
High Schools Caddo Isd Schools
School District Caddo Psb
Others
Ownership Ferguson

GET MORE INFORMATION
Omega Mejia
Broker Associate | License ID: 0791400
Broker Associate License ID: 0791400



