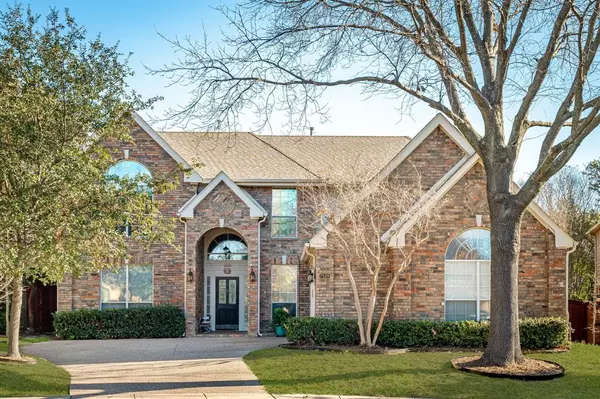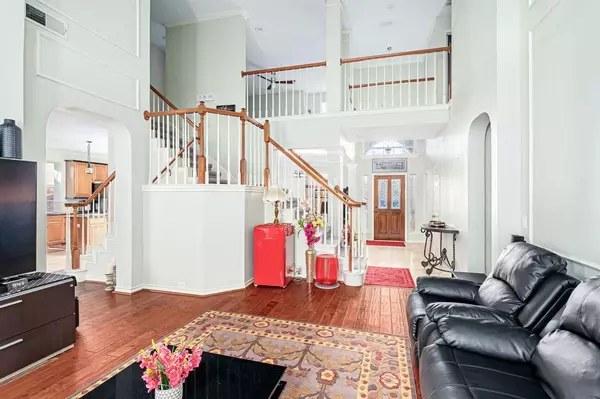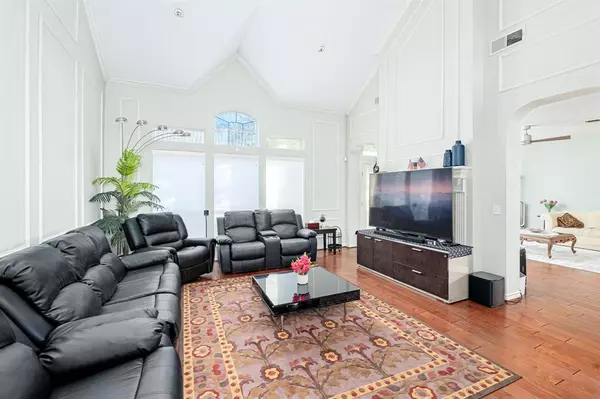UPDATED:
01/17/2025 05:29 PM
Key Details
Property Type Single Family Home
Sub Type Single Family Residence
Listing Status Active
Purchase Type For Sale
Square Footage 3,369 sqft
Price per Sqft $171
Subdivision Springpark Central 11 Rep
MLS Listing ID 20809312
Bedrooms 4
Full Baths 3
Half Baths 1
HOA Fees $1,325/ann
HOA Y/N Mandatory
Year Built 1991
Annual Tax Amount $15,648
Lot Size 7,840 Sqft
Acres 0.18
Property Description
Location
State TX
County Dallas
Direction Please use GPS
Rooms
Dining Room 2
Interior
Interior Features Cable TV Available, Granite Counters, High Speed Internet Available, Kitchen Island
Fireplaces Number 1
Fireplaces Type Wood Burning
Appliance Dishwasher, Disposal, Electric Cooktop, Gas Oven, Gas Water Heater, Plumbed For Gas in Kitchen
Exterior
Garage Spaces 2.0
Utilities Available City Sewer, City Water
Total Parking Spaces 2
Garage Yes
Building
Story Two
Level or Stories Two
Schools
Elementary Schools Big Springs
High Schools Berkner
School District Richardson Isd
Others
Ownership See Tax Record

GET MORE INFORMATION
Omega Mejia
Broker Associate | License ID: 0791400
Broker Associate License ID: 0791400



