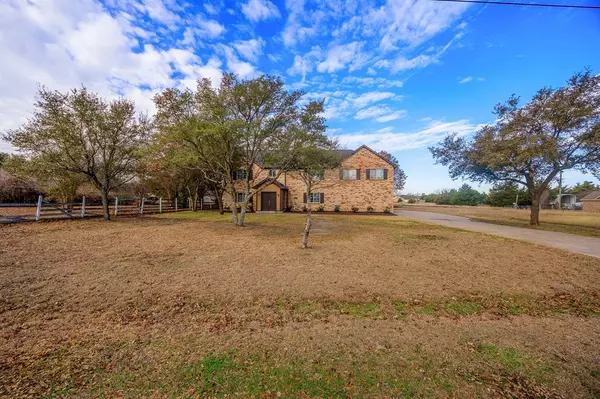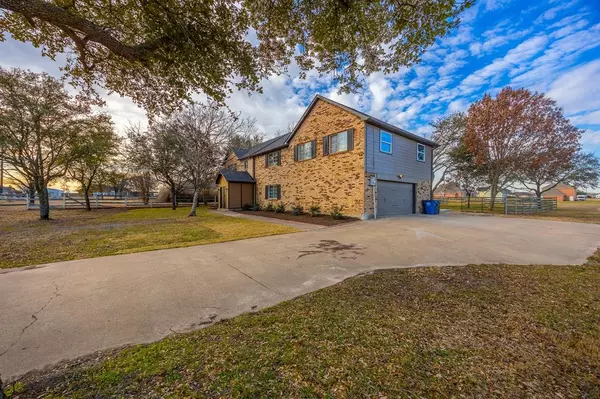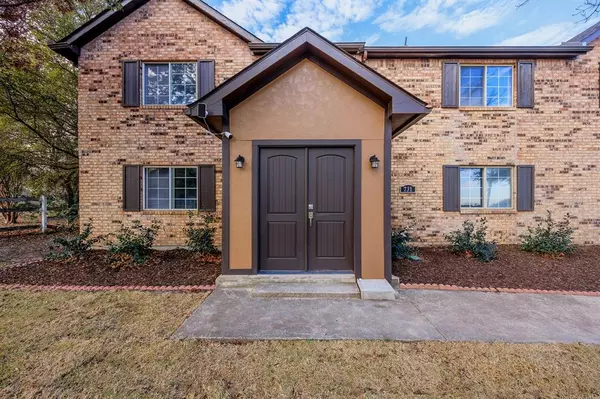OPEN HOUSE
Sat Jan 18, 1:00pm - 4:00pm
Sun Jan 19, 1:00pm - 4:00pm
UPDATED:
01/13/2025 07:19 PM
Key Details
Property Type Single Family Home
Sub Type Single Family Residence
Listing Status Active
Purchase Type For Sale
Square Footage 3,190 sqft
Price per Sqft $165
Subdivision Rock Creek Estates Third Installment
MLS Listing ID 20811943
Style Traditional
Bedrooms 4
Full Baths 3
Half Baths 1
HOA Y/N None
Year Built 1995
Lot Size 1.040 Acres
Acres 1.04
Property Description
Step inside to discover a thoughtfully updated interior featuring a cozy living room with a fireplace – perfect for gathering with loved ones on chilly evenings. Entertain effortlessly in the home theater, designed for movie nights and immersive entertainment.
The spacious layout ensures everyone has room to breathe, while the peaceful surroundings provide the tranquility of country living just minutes from city conveniences. Located just south of DFW, you'll enjoy easy access to all the shopping, dining, and entertainment the metroplex has to offer.
Whether you're hosting gatherings or simply unwinding, this home provides the ideal backdrop for creating cherished memories. Experience the best of both worlds – the serenity of the countryside and the vibrancy of the city – all in one extraordinary property.
Schedule your tour today and make 731 Rock Hill Dr your new sanctuary!
Location
State TX
County Ellis
Direction From I35E exit East onto E Ovilla Rd. Turn right onto Batchler Rd heading South. Turn right onto Rock Creek Ln heading West. Turn left onto Rock Hill Drive heading South. 731 Rock Hill Drive will be on the right.
Rooms
Dining Room 1
Interior
Interior Features Decorative Lighting
Heating Central, Electric
Cooling Ceiling Fan(s), Central Air
Flooring Luxury Vinyl Plank, Tile
Fireplaces Number 1
Fireplaces Type Gas
Equipment Home Theater
Appliance Dishwasher, Disposal, Electric Range, Microwave
Heat Source Central, Electric
Laundry Electric Dryer Hookup, Washer Hookup
Exterior
Exterior Feature Storage
Garage Spaces 2.0
Fence Wood, Wrought Iron
Utilities Available City Water, Electricity Available, Septic
Roof Type Shingle
Total Parking Spaces 2
Garage Yes
Building
Lot Description Acreage
Story Two
Foundation Slab
Level or Stories Two
Structure Type Brick
Schools
Elementary Schools Mcdonald
High Schools Ferris
School District Ferris Isd
Others
Ownership AJ Estates LLC

GET MORE INFORMATION
Omega Mejia
Broker Associate | License ID: 0791400
Broker Associate License ID: 0791400



