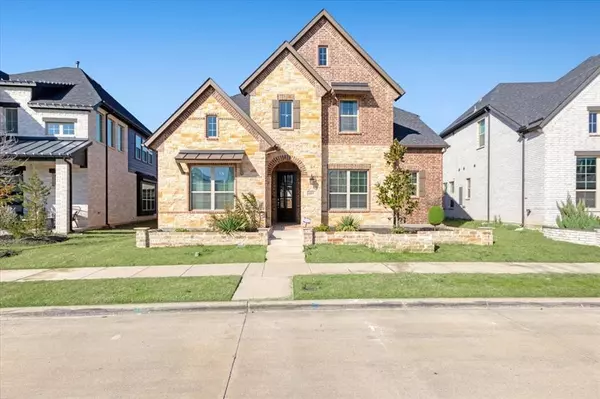OPEN HOUSE
Sat Feb 22, 1:00pm - 4:00pm
UPDATED:
02/22/2025 10:04 PM
Key Details
Property Type Single Family Home
Sub Type Single Family Residence
Listing Status Active
Purchase Type For Sale
Square Footage 3,094 sqft
Price per Sqft $274
Subdivision Kensington Place
MLS Listing ID 20803464
Style Traditional
Bedrooms 5
Full Baths 4
Half Baths 1
HOA Fees $611/qua
HOA Y/N Mandatory
Year Built 2022
Lot Size 5,880 Sqft
Acres 0.135
Property Sub-Type Single Family Residence
Property Description
The main level features custom millwork on the walls in the family room and bedrooms, adding a touch of elegance. The bright and airy living area includes a gourmet kitchen with upgraded light fixtures, a cozy family room with soaring ceilings, and a dining space surrounded by windows that flood the home with natural light. The luxurious master suite, located at the front of the home, boasts a spa-like en-suite with a garden tub, walk-in shower, and an oversized walk-in closet. A secondary bedroom with a full bath on the main floor offers an ideal space for guests or a private retreat.
Upstairs, you'll find two additional bedrooms, each with its own walk-in closet, and a versatile entertainment area perfect for gatherings or relaxing. The media room, complete with a closet, is being treated as a fifth bedroom for added flexibility.
Step outside to your beautifully landscaped backyard featuring low-maintenance turf grass and a covered patio with a remote-controlled screen, pre-wired for outdoor entertainment—perfect for enjoying Texas summers.
This Smart Home offers state-of-the-art digitalized controls for lighting, security, and more, all accessible from your phone for maximum convenience.
Don't miss this rare chance to own a home in one of the best locations in the Metroplex—schedule your tour today!
Location
State TX
County Dallas
Community Club House, Community Pool, Greenbelt, Park, Playground
Direction This Property is GPS Friendly!
Rooms
Dining Room 1
Interior
Interior Features Cable TV Available, Decorative Lighting, Flat Screen Wiring, High Speed Internet Available, Kitchen Island, Loft, Open Floorplan, Vaulted Ceiling(s), Walk-In Closet(s)
Heating Central, Natural Gas, Zoned
Cooling Ceiling Fan(s), Central Air, Electric
Flooring Carpet, Ceramic Tile, Wood
Fireplaces Number 1
Fireplaces Type Gas Starter, Living Room
Appliance Built-in Gas Range, Commercial Grade Vent, Dishwasher, Disposal, Electric Oven, Gas Cooktop, Microwave, Plumbed For Gas in Kitchen, Tankless Water Heater, Vented Exhaust Fan
Heat Source Central, Natural Gas, Zoned
Laundry Utility Room, Full Size W/D Area
Exterior
Exterior Feature Covered Patio/Porch, Rain Gutters
Garage Spaces 2.0
Fence Wood
Community Features Club House, Community Pool, Greenbelt, Park, Playground
Utilities Available Cable Available, City Sewer, City Water, Concrete, Individual Gas Meter, Individual Water Meter, Sidewalk, Underground Utilities
Roof Type Composition,Wood
Total Parking Spaces 2
Garage Yes
Building
Lot Description Few Trees, Interior Lot, Landscaped, Sprinkler System, Subdivision
Story Two
Foundation Slab
Level or Stories Two
Structure Type Frame
Schools
Elementary Schools Landry
Middle Schools Bush
High Schools Ranchview
School District Carrollton-Farmers Branch Isd
Others
Ownership See Tax Record
Acceptable Financing Cash, Conventional, FHA
Listing Terms Cash, Conventional, FHA
Virtual Tour https://www.propertypanorama.com/instaview/ntreis/20803464

GET MORE INFORMATION
Omega Mejia
Broker Associate | License ID: 0791400
Broker Associate License ID: 0791400



