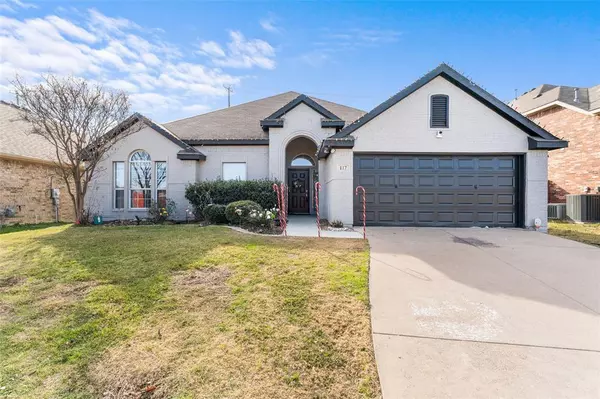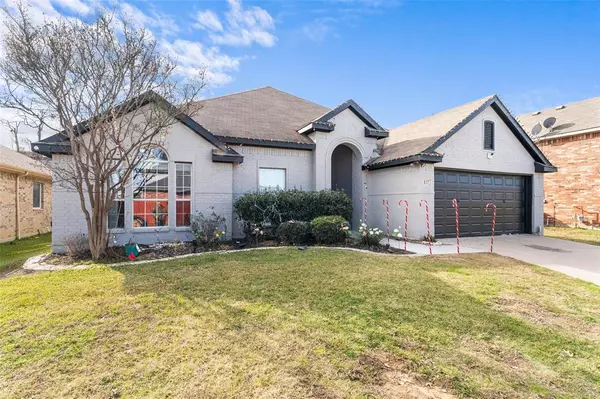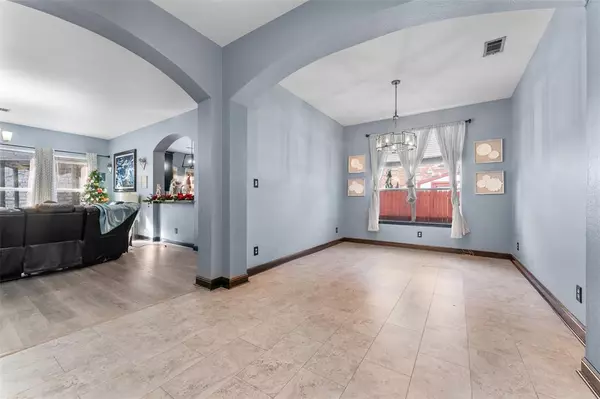UPDATED:
01/15/2025 06:31 PM
Key Details
Property Type Single Family Home
Sub Type Single Family Residence
Listing Status Active
Purchase Type For Sale
Square Footage 2,059 sqft
Price per Sqft $182
Subdivision Stonecrest Estates
MLS Listing ID 20807799
Style Traditional
Bedrooms 4
Full Baths 2
HOA Y/N None
Year Built 2005
Annual Tax Amount $7,958
Lot Size 7,187 Sqft
Acres 0.165
Property Description
Location
State TX
County Dallas
Direction From I30 Go South On Northwest Dr, Turn Right On Millridge, Turn Left On Carissa, Turn Right on Bonnywood, Left On Baccus
Rooms
Dining Room 1
Interior
Interior Features Cable TV Available, Chandelier, Decorative Lighting, Kitchen Island, Open Floorplan, Walk-In Closet(s)
Heating Central, Natural Gas
Cooling Central Air, Electric
Flooring Luxury Vinyl Plank
Fireplaces Number 1
Fireplaces Type Decorative, Living Room, Wood Burning
Appliance Dishwasher, Disposal, Gas Cooktop, Microwave, Convection Oven
Heat Source Central, Natural Gas
Laundry Electric Dryer Hookup, In Kitchen, Utility Room, Full Size W/D Area, Washer Hookup
Exterior
Exterior Feature Covered Patio/Porch
Garage Spaces 2.0
Fence Wood
Utilities Available Cable Available, City Sewer, City Water, Concrete, Curbs, Electricity Available, Electricity Connected, Individual Gas Meter, Individual Water Meter, Sidewalk
Roof Type Composition
Total Parking Spaces 2
Garage Yes
Building
Lot Description Interior Lot
Story One
Foundation Slab
Level or Stories One
Structure Type Brick
Schools
Elementary Schools Porter
Middle Schools Kimbrough
High Schools Poteet
School District Mesquite Isd
Others
Ownership See Agent
Acceptable Financing Cash, Conventional, FHA, VA Loan
Listing Terms Cash, Conventional, FHA, VA Loan
Special Listing Condition Aerial Photo

GET MORE INFORMATION
Omega Mejia
Broker Associate | License ID: 0791400
Broker Associate License ID: 0791400



