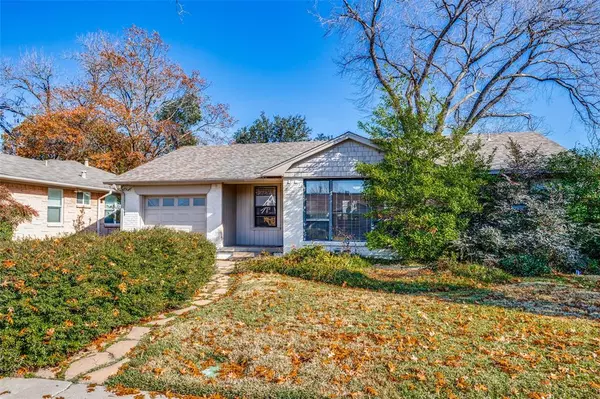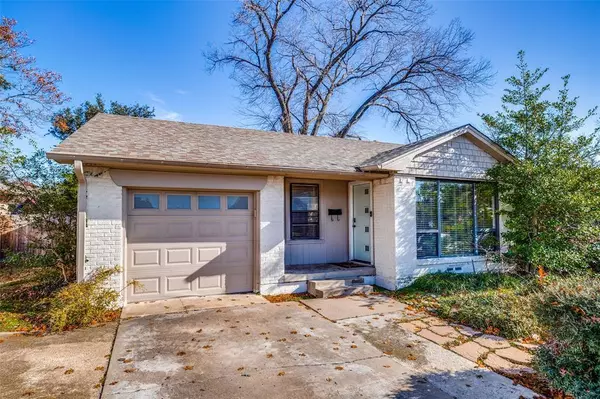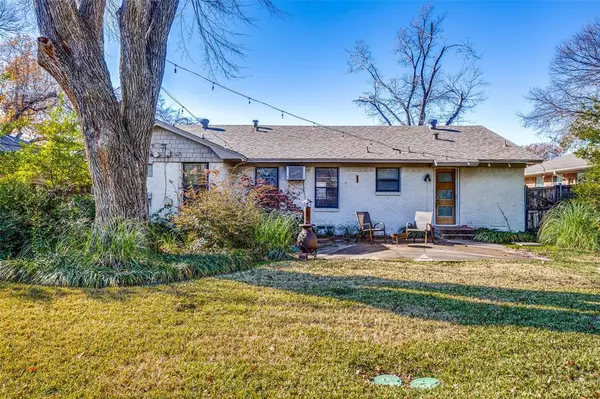OPEN HOUSE
Sun Jan 19, 2:00pm - 4:00pm
UPDATED:
01/13/2025 05:19 PM
Key Details
Property Type Single Family Home
Sub Type Single Family Residence
Listing Status Active
Purchase Type For Sale
Square Footage 1,440 sqft
Price per Sqft $329
Subdivision Lake Highlands Estates 12
MLS Listing ID 20804349
Style Ranch,Traditional
Bedrooms 2
Full Baths 2
HOA Y/N None
Year Built 1955
Lot Size 8,015 Sqft
Acres 0.184
Lot Dimensions 62x128
Property Description
Step inside to discover beautiful original hardwood floors that flow throughout an open and inviting floor plan. Natural light fills the spacious living and dining areas, creating a warm and welcoming atmosphere. The kitchen seamlessly connects to the main living spaces, making it perfect for everyday living and entertaining.
Outside, the backyard is a private retreat with its mature landscaping and large patio—ideal for relaxing evenings or hosting gatherings.
Located just minutes from highly-rated schools, Downtown Dallas, and the recreational haven of White Rock Lake, this home provides convenience and lifestyle in one package.
Don't miss this rare opportunity to own a clean, well-maintained home in a prime location at an great price.
Location
State TX
County Dallas
Direction From Walnut Hill head south on Ferndale Road, property will be on the left.
Rooms
Dining Room 2
Interior
Interior Features Cable TV Available, Decorative Lighting, High Speed Internet Available, Open Floorplan
Heating Central, Natural Gas
Cooling Central Air
Flooring Ceramic Tile, Hardwood, Linoleum
Appliance Dishwasher, Disposal, Electric Oven, Electric Range, Microwave
Heat Source Central, Natural Gas
Laundry Electric Dryer Hookup, In Kitchen, Stacked W/D Area, Washer Hookup
Exterior
Fence Wood
Utilities Available Asphalt, Cable Available, City Sewer, City Water, Curbs, Electricity Available, Electricity Connected, Individual Gas Meter, Individual Water Meter, Natural Gas Available, Overhead Utilities, Phone Available, Sewer Available, Sidewalk
Roof Type Composition
Garage Yes
Building
Lot Description Landscaped, Lrg. Backyard Grass, Sprinkler System, Subdivision
Story One
Foundation Pillar/Post/Pier
Level or Stories One
Structure Type Brick,Frame,Siding
Schools
Elementary Schools Lake Highlands
High Schools Lake Highlands
School District Richardson Isd
Others
Restrictions No Known Restriction(s),Other
Ownership See DCAD
Acceptable Financing Cash, Conventional, FHA, FHA-203K, VA Loan
Listing Terms Cash, Conventional, FHA, FHA-203K, VA Loan
Special Listing Condition Owner/ Agent

GET MORE INFORMATION
Omega Mejia
Broker Associate | License ID: 0791400
Broker Associate License ID: 0791400



