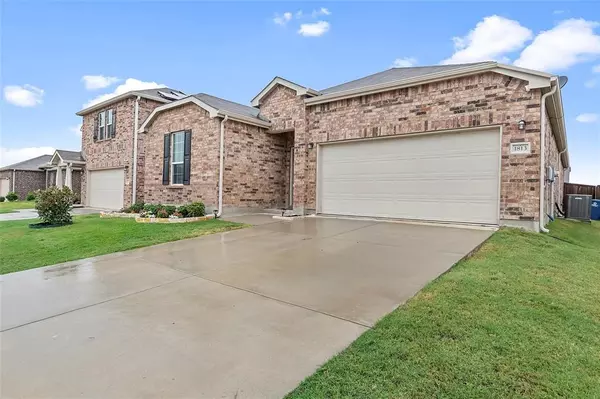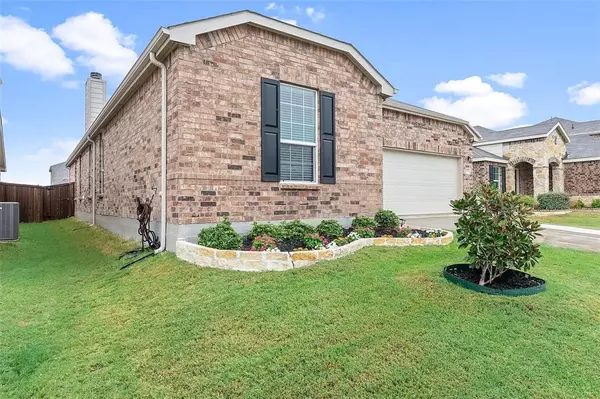UPDATED:
01/18/2025 01:32 AM
Key Details
Property Type Single Family Home
Sub Type Single Family Residence
Listing Status Active
Purchase Type For Rent
Square Footage 2,014 sqft
Subdivision Winn Ridge Ph 1A
MLS Listing ID 20814540
Bedrooms 4
Full Baths 2
PAD Fee $1
HOA Y/N Mandatory
Year Built 2018
Lot Size 6,011 Sqft
Acres 0.138
Property Description
This stunning 4-bedroom, 2-bathroom home has been thoughtfully upgraded to offer the pinnacle of modern living. From the moment you step inside, you'll be captivated by the elegant details and innovative design choices that make this property truly exceptional.
**Key Features and Upgrades
- **Chef's Kitchen**
A culinary dream with custom-painted cabinets, a sleek, upgraded backsplash, modern lighting, and a spacious walk-in pantry.
- **Flexible Living Space**
Transform the versatile extra room into a fourth bedroom, private office, or study. Highlighted by custom barn doors, this space offers both style and functionality.
- **Luxurious Master Suite**
Your personal retreat awaits with a modern ensuite bathroom, plush new carpet, and chic matte black fixtures and lighting, creating a serene and sophisticated atmosphere.
- **Sophisticated Interiors**
Designer paint, elevated lighting, and matte black fixtures add a touch of elegance throughout the home.
- **Outdoor Entertaining**
Host gatherings or unwind on the extended back patio featuring custom wood staining a perfect space for relaxation and entertainment.
**Additional Highlights
This home boasts countless additional upgrades that must be seen to be fully appreciated. Every detail has been meticulously curated to create a show-stopping living experience.
Don't miss your chance to own this exceptional property! **Schedule your private showing today and discover the home of your dreams.**
Location
State TX
County Denton
Direction refer to gps
Rooms
Dining Room 1
Interior
Fireplaces Number 1
Fireplaces Type Wood Burning
Appliance Dishwasher, Disposal, Electric Range
Exterior
Garage Spaces 2.0
Utilities Available Co-op Electric, Co-op Water
Total Parking Spaces 2
Garage Yes
Building
Story One
Level or Stories One
Schools
Elementary Schools Sandbrock Ranch
Middle Schools Pat Hagan Cheek
High Schools Ray Braswell
School District Denton Isd
Others
Pets Allowed Yes
Restrictions None
Ownership see tax
Pets Allowed Yes

GET MORE INFORMATION
Omega Mejia
Broker Associate | License ID: 0791400
Broker Associate License ID: 0791400



