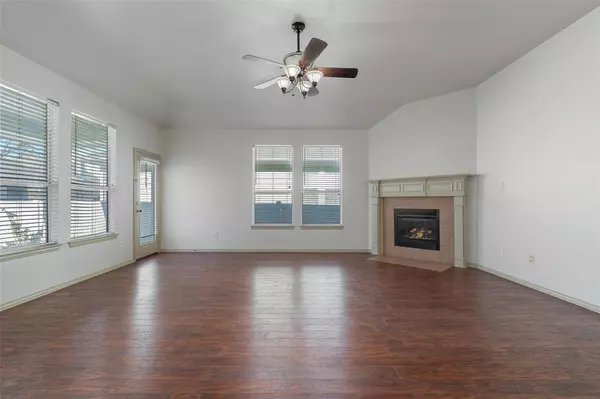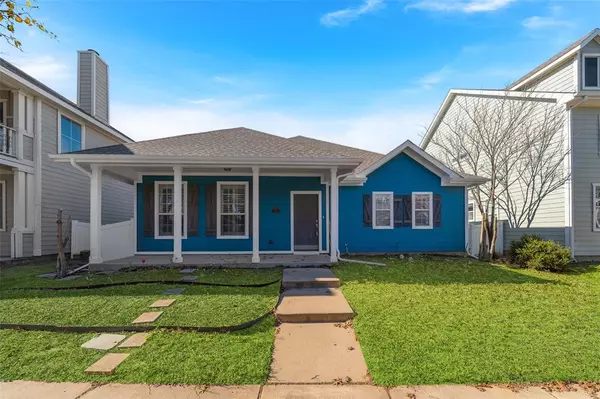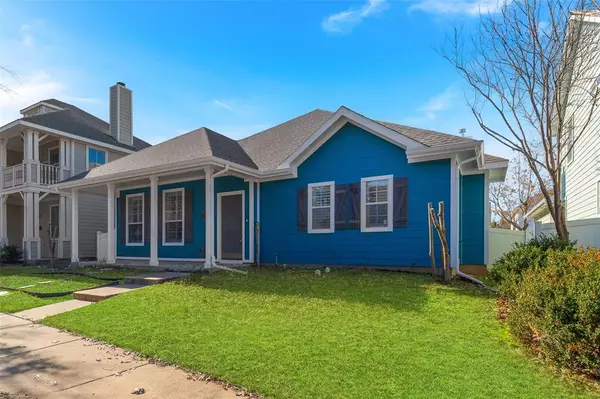UPDATED:
01/15/2025 02:06 PM
Key Details
Property Type Single Family Home
Sub Type Single Family Residence
Listing Status Active
Purchase Type For Sale
Square Footage 1,953 sqft
Price per Sqft $166
Subdivision Island Village At Providence
MLS Listing ID 20814631
Bedrooms 3
Full Baths 2
HOA Fees $720/ann
HOA Y/N Mandatory
Year Built 2007
Annual Tax Amount $6,561
Lot Size 5,619 Sqft
Acres 0.129
Property Description
Location
State TX
County Denton
Community Club House, Community Pool, Curbs, Greenbelt, Jogging Path/Bike Path, Lake, Park, Playground
Direction From Hwy. 380 go north on 2931. Left on Fish trap. Left to Angel.
Rooms
Dining Room 2
Interior
Interior Features Cable TV Available, Decorative Lighting, Double Vanity, Eat-in Kitchen, Kitchen Island, Open Floorplan, Pantry, Walk-In Closet(s)
Flooring Engineered Wood, Laminate
Fireplaces Type Brick
Appliance Built-in Gas Range, Dishwasher, Disposal, Gas Cooktop, Microwave
Exterior
Garage Spaces 2.0
Community Features Club House, Community Pool, Curbs, Greenbelt, Jogging Path/Bike Path, Lake, Park, Playground
Utilities Available Alley, Curbs, MUD Sewer, MUD Water, Sidewalk
Roof Type Composition
Total Parking Spaces 2
Garage Yes
Building
Story One
Foundation Slab
Level or Stories One
Schools
Elementary Schools James A Monaco
Middle Schools Aubrey
High Schools Aubrey
School District Aubrey Isd
Others
Ownership see tax
Acceptable Financing 1031 Exchange
Listing Terms 1031 Exchange

GET MORE INFORMATION
Omega Mejia
Broker Associate | License ID: 0791400
Broker Associate License ID: 0791400



