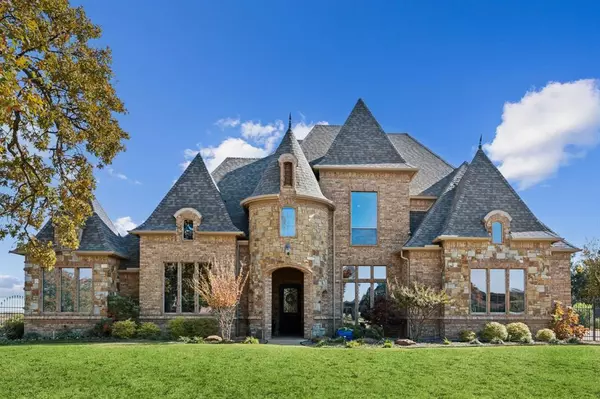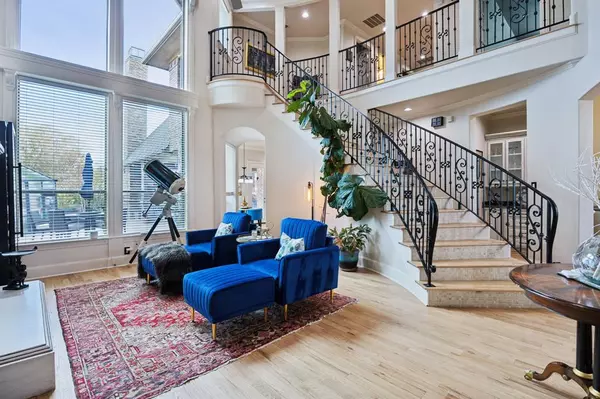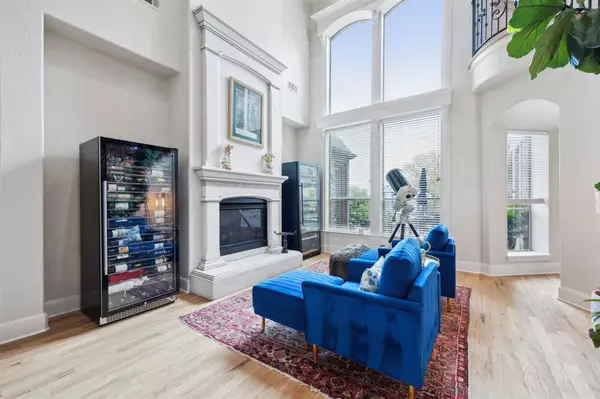OPEN HOUSE
Sat Jan 18, 1:00pm - 3:00pm
Sun Jan 19, 1:00am - 3:00pm
UPDATED:
01/14/2025 01:08 AM
Key Details
Property Type Single Family Home
Sub Type Single Family Residence
Listing Status Active
Purchase Type For Sale
Square Footage 5,464 sqft
Price per Sqft $336
Subdivision Overlook The
MLS Listing ID 20795851
Style Traditional
Bedrooms 5
Full Baths 5
HOA Fees $1,800/ann
HOA Y/N Mandatory
Year Built 2007
Annual Tax Amount $21,497
Lot Size 0.849 Acres
Acres 0.849
Property Description
Location
State TX
County Tarrant
Community Curbs, Gated, Sidewalks
Direction 114 West exit Davis * Right on Dove * Left at Ottinger * Overlook is gated community on the right
Rooms
Dining Room 2
Interior
Interior Features Built-in Features, Cable TV Available, Cathedral Ceiling(s), Chandelier, Decorative Lighting, Double Vanity, Dry Bar, Eat-in Kitchen, Granite Counters, High Speed Internet Available, Kitchen Island, Multiple Staircases, Natural Woodwork, Open Floorplan, Pantry, Vaulted Ceiling(s), Wainscoting, Walk-In Closet(s)
Heating Central
Cooling Ceiling Fan(s), Central Air, Zoned
Flooring Carpet, Tile, Wood
Fireplaces Number 2
Fireplaces Type Decorative, Den, Gas Logs, Gas Starter, Living Room, Stone
Equipment None
Appliance Built-in Gas Range, Built-in Refrigerator, Dishwasher, Disposal, Electric Oven, Gas Cooktop, Microwave, Plumbed For Gas in Kitchen, Vented Exhaust Fan
Heat Source Central
Laundry Electric Dryer Hookup, Utility Room, Full Size W/D Area, Washer Hookup
Exterior
Exterior Feature Attached Grill, Covered Patio/Porch, Rain Gutters, Lighting, Outdoor Grill, Private Yard
Garage Spaces 4.0
Fence Back Yard, Gate, Privacy, Wrought Iron
Pool In Ground, Private
Community Features Curbs, Gated, Sidewalks
Utilities Available Cable Available, City Sewer, City Water, Concrete, Curbs, Individual Gas Meter, Individual Water Meter, Natural Gas Available, Sidewalk
Roof Type Composition
Total Parking Spaces 4
Garage Yes
Private Pool 1
Building
Lot Description Acreage, Few Trees, Interior Lot, Landscaped, Sprinkler System, Subdivision
Story Two
Foundation Slab
Level or Stories Two
Structure Type Brick,Rock/Stone
Schools
Elementary Schools Florence
Middle Schools Keller
High Schools Keller
School District Keller Isd
Others
Restrictions Deed
Ownership Owner of record
Acceptable Financing Cash, Contract, Conventional
Listing Terms Cash, Contract, Conventional
Special Listing Condition Aerial Photo, Flood Plain, Survey Available

GET MORE INFORMATION
Omega Mejia
Broker Associate | License ID: 0791400
Broker Associate License ID: 0791400



