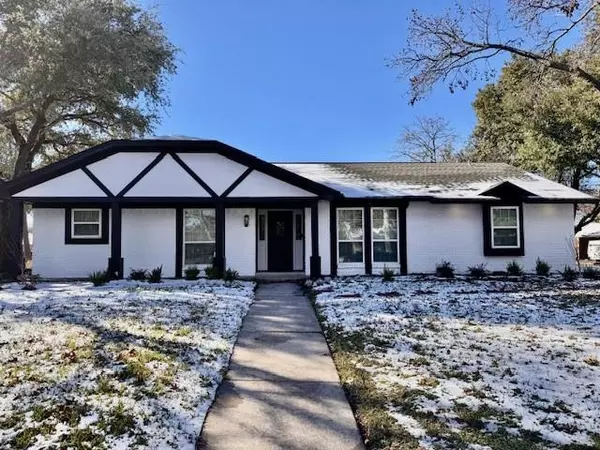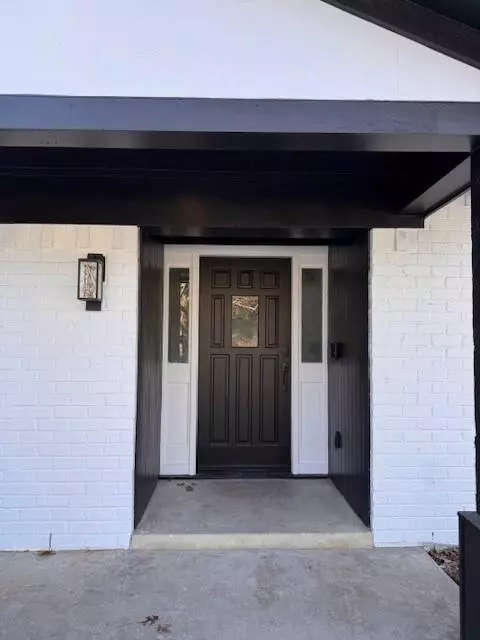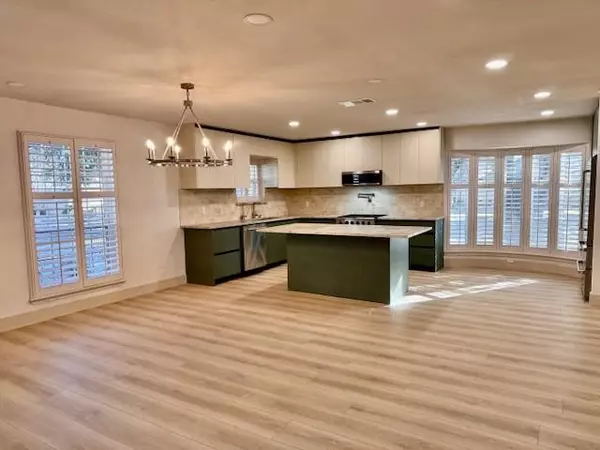UPDATED:
01/15/2025 07:31 PM
Key Details
Property Type Single Family Home
Sub Type Single Family Residence
Listing Status Active
Purchase Type For Sale
Square Footage 2,573 sqft
Price per Sqft $301
Subdivision Richardson Heights Estates West 03 S
MLS Listing ID 20815007
Style Contemporary/Modern,Traditional
Bedrooms 4
Full Baths 3
Half Baths 1
HOA Fees $50/ann
HOA Y/N Mandatory
Year Built 1969
Annual Tax Amount $11,592
Lot Size 0.255 Acres
Acres 0.255
Property Description
Welcome to your dream home in the heart of Richardson ISD's most desirable neighborhood! This stunning one-story home has been completely remodeled with impeccable attention to detail, offering modern luxury and timeless elegance. The foundation comes with a warranty for peace of mind, while all-new electrical, plumbing, and a gas fireplace designed in plaster ensure lasting reliability. The chef's kitchen is a showstopper, featuring high-end Thor appliances, a hot cold Insinkerator, a pot filler, custom cabinets, and gorgeous natural stone countertops. Bathrooms are spa-like retreats with LED mirrors and high-end toilets with seat warmers, adding a touch of indulgence. Beyond the spacious bedrooms, enjoy a private office with French doors and an insulated sunroom perfect for evening dinners or morning coffee. The private backyard is a tranquil oasis, complete with a covered pergola ideal for outdoor relaxation and entertaining. This exceptional home combines modern comfort with thoughtful design—schedule your showing today and prepare to fall in love!
Location
State TX
County Dallas
Direction See GPS
Rooms
Dining Room 1
Interior
Interior Features Built-in Features, Decorative Lighting, Double Vanity, Eat-in Kitchen, Kitchen Island, Open Floorplan, Walk-In Closet(s)
Heating Central, Electric, Fireplace(s)
Cooling Central Air, Electric
Flooring Luxury Vinyl Plank
Fireplaces Number 1
Fireplaces Type Gas, Living Room, Propane
Appliance Dishwasher, Disposal, Gas Range, Microwave, Refrigerator
Heat Source Central, Electric, Fireplace(s)
Laundry Electric Dryer Hookup, Washer Hookup
Exterior
Exterior Feature Covered Patio/Porch, Rain Gutters, Private Yard
Garage Spaces 2.0
Utilities Available Alley, City Sewer, City Water, Curbs, Individual Gas Meter, Individual Water Meter
Roof Type Composition
Total Parking Spaces 2
Garage Yes
Building
Lot Description Corner Lot
Story One
Foundation Slab
Level or Stories One
Structure Type Brick
Schools
Elementary Schools Bowie
High Schools Pearce
School District Richardson Isd
Others
Ownership see tax
Acceptable Financing Cash, Conventional, FHA
Listing Terms Cash, Conventional, FHA

GET MORE INFORMATION
Omega Mejia
Broker Associate | License ID: 0791400
Broker Associate License ID: 0791400



