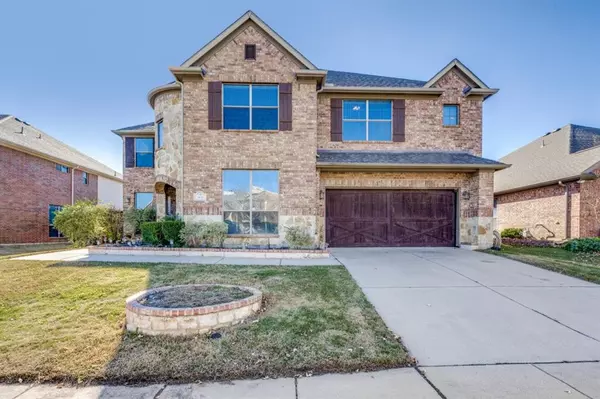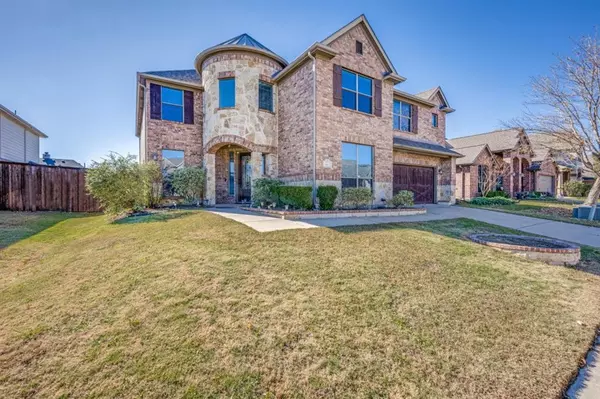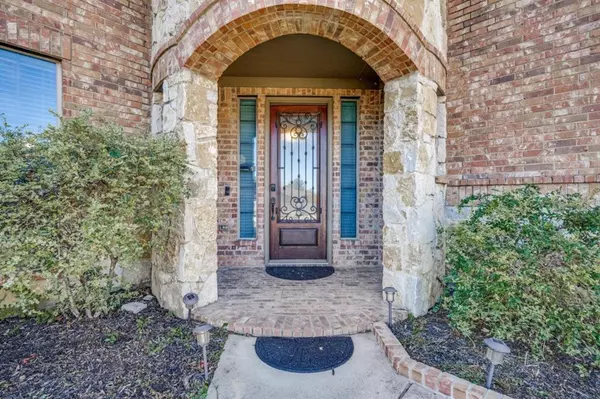UPDATED:
01/13/2025 09:10 PM
Key Details
Property Type Single Family Home
Sub Type Single Family Residence
Listing Status Active
Purchase Type For Sale
Square Footage 4,173 sqft
Price per Sqft $159
Subdivision Briarwyck Add Ph 1
MLS Listing ID 20813932
Style Traditional
Bedrooms 5
Full Baths 3
Half Baths 1
HOA Fees $135/qua
HOA Y/N Mandatory
Year Built 2008
Annual Tax Amount $9,764
Lot Size 7,666 Sqft
Acres 0.176
Property Description
spacious, open-concept floorplan and immediately feel at home. Featuring 4 bedrooms, 3.5 baths, an office, and a
formal dining room, this home offers plenty of space to meet all your needs. The living room boasts soaring ceilings,
stacked windows that flood the space with natural light, and a cozy corner fireplace. Open to the living room, the
kitchen is a chef's dream with ample cabinetry, expansive counter space, a built-in desk, and a large island with
seating. The downstairs primary suite offers a private retreat with patio access, dual sinks, a jetted tub, and a separate
shower. Upstairs, a game room and a versatile media or flex room provide endless entertainment possibilities, while the
spacious secondary bedrooms and baths ensure comfort for all. The catwalk overlooking the living room adds to the
home's airy, open feel. Step outside to the large covered patio, perfect for morning coffee or summer barbecues.
Located near Roanoke shopping, dining, and entertainment, the community also offers fantastic amenities, including a pool,
splash pad, parks, and miles of trails. This home truly has it all!
Location
State TX
County Denton
Community Club House
Direction From 114W, to 377 North, Left on Marshall Creek, left on Blythe Bridge, left on Al Slaughter, right on Bristol, Right on Downing and right on Sodbury Ct. Home is on the right near end of cul-de-sac
Rooms
Dining Room 2
Interior
Interior Features Cable TV Available, Decorative Lighting, Eat-in Kitchen, Granite Counters, High Speed Internet Available, Kitchen Island, Pantry, Vaulted Ceiling(s), Walk-In Closet(s), Second Primary Bedroom
Heating Central
Cooling Central Air, Electric
Flooring Brick, Carpet, Ceramic Tile, Wood
Fireplaces Number 1
Fireplaces Type Gas Logs, Gas Starter
Appliance Dishwasher, Disposal, Gas Cooktop, Gas Oven, Microwave
Heat Source Central
Laundry Utility Room, Full Size W/D Area, Washer Hookup
Exterior
Exterior Feature Covered Patio/Porch, Lighting
Garage Spaces 2.0
Fence Wood
Community Features Club House
Utilities Available Cable Available, City Sewer, City Water
Total Parking Spaces 2
Garage Yes
Building
Lot Description Cul-De-Sac, Interior Lot, Landscaped
Story Two
Foundation Slab
Level or Stories Two
Structure Type Brick
Schools
Elementary Schools Roanoke
Middle Schools Medlin
High Schools Byron Nelson
School District Northwest Isd
Others
Ownership See Agent

GET MORE INFORMATION
Omega Mejia
Broker Associate | License ID: 0791400
Broker Associate License ID: 0791400



