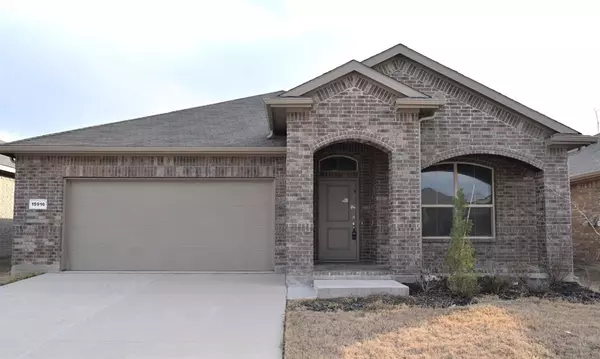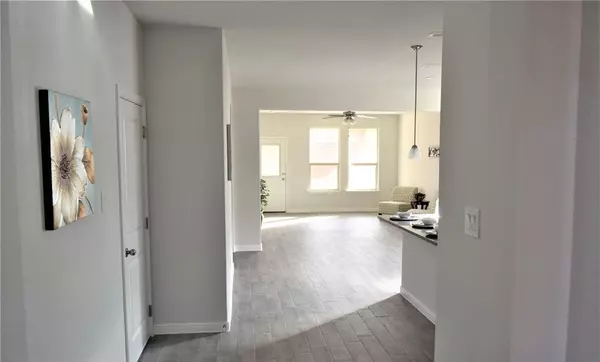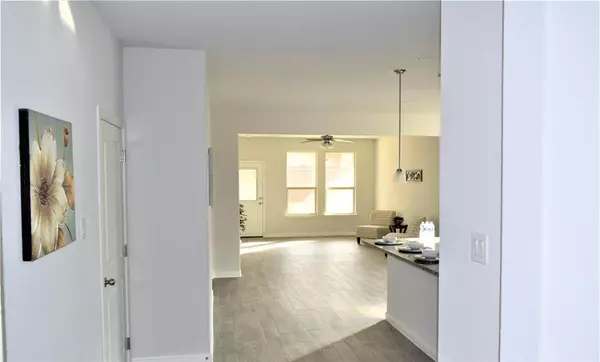UPDATED:
01/14/2025 02:10 AM
Key Details
Property Type Single Family Home
Sub Type Single Family Residence
Listing Status Active
Purchase Type For Rent
Square Footage 1,795 sqft
Subdivision Trails Of Elizabeth Creek
MLS Listing ID 20814876
Style Traditional
Bedrooms 3
Full Baths 2
HOA Y/N Mandatory
Year Built 2020
Lot Size 5,488 Sqft
Acres 0.126
Property Description
Location
State TX
County Denton
Community Club House, Community Pool, Jogging Path/Bike Path, Playground, Other
Direction South on 121, Left on Holland Hill Lane, Left on Charing Cross Drive.
Rooms
Dining Room 1
Interior
Interior Features Cable TV Available, Decorative Lighting, Granite Counters, High Speed Internet Available, Kitchen Island, Open Floorplan, Other, Walk-In Closet(s)
Heating Natural Gas
Cooling Central Air, Electric, Roof Turbine(s)
Flooring Carpet, Ceramic Tile
Appliance Dishwasher, Disposal, Gas Range, Microwave, Tankless Water Heater, Water Filter
Heat Source Natural Gas
Exterior
Exterior Feature Covered Patio/Porch, Rain Gutters
Garage Spaces 2.0
Fence Wood
Community Features Club House, Community Pool, Jogging Path/Bike Path, Playground, Other
Utilities Available City Sewer, City Water, Co-op Electric, Community Mailbox, Electricity Available, Natural Gas Available, Other
Roof Type Shingle
Total Parking Spaces 2
Garage Yes
Building
Lot Description Interior Lot, Landscaped, Sprinkler System, Subdivision
Story One
Foundation Slab
Level or Stories One
Structure Type Brick
Schools
Elementary Schools Hatfield
Middle Schools Chisholmtr
High Schools Northwest
School District Northwest Isd
Others
Pets Allowed Yes, Breed Restrictions, Cats OK, Dogs OK, Number Limit, Size Limit
Restrictions No Smoking,No Sublease
Ownership See Tax
Pets Allowed Yes, Breed Restrictions, Cats OK, Dogs OK, Number Limit, Size Limit

GET MORE INFORMATION
Omega Mejia
Broker Associate | License ID: 0791400
Broker Associate License ID: 0791400



