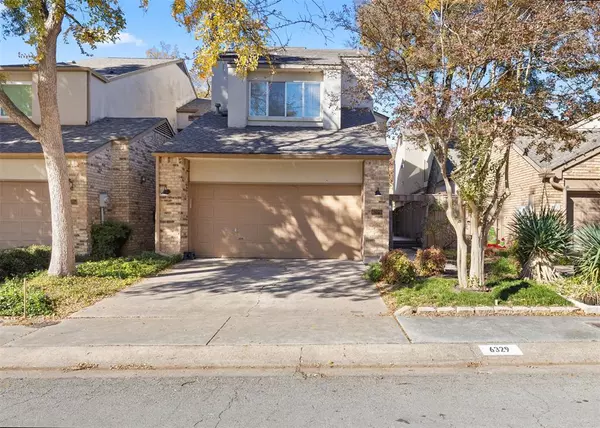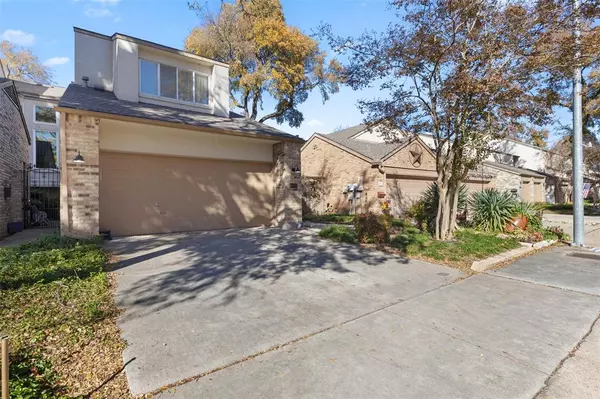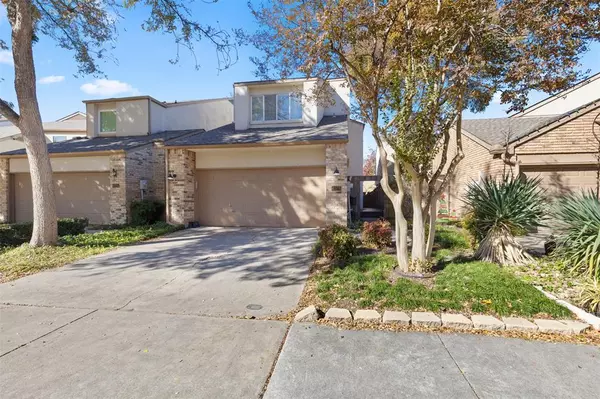UPDATED:
01/14/2025 08:10 PM
Key Details
Property Type Townhouse
Sub Type Townhouse
Listing Status Active
Purchase Type For Sale
Square Footage 2,401 sqft
Price per Sqft $177
Subdivision Preston Green Add Ph I
MLS Listing ID 20792362
Style Contemporary/Modern
Bedrooms 3
Full Baths 2
Half Baths 1
HOA Fees $175/mo
HOA Y/N Mandatory
Year Built 1992
Annual Tax Amount $9,872
Lot Size 2,918 Sqft
Acres 0.067
Property Description
On the first level, you'll find a spacious living room featuring a cozy fireplace, tall ceilings, and oversized windows that fill the space with natural light. Adjacent is a versatile dining room that could also serve as a fantastic office. The open and bright kitchen boasts granite countertops, charming blue cabinets, and a generous breakfast nook. The primary bedroom, conveniently located on the main floor, includes an ensuite bath and a walk-in closet.
Upstairs, you'll find two additional bedrooms with impressive built-in features, a shared bath with individual sinks, and a game room perfect for relaxation or entertainment.
The backyard is low-maintenance with turf and includes a side patio, while the attached garage and secure locked gates add convenience and peace of mind. Located in a highly desirable community, the HOA offers amenities such as a pool, green spaces, and a vibrant, engaged neighborhood atmosphere. Updated Pictures coming soon!
Location
State TX
County Dallas
Community Community Pool, Community Sprinkler, Greenbelt, Park, Sidewalks
Direction From Davenport and Campbell, South on Davenport, West on Southpoint Drive, circle around, 6329 Southpoint is on your right.
Rooms
Dining Room 2
Interior
Interior Features Cable TV Available, Decorative Lighting, Granite Counters, High Speed Internet Available, Kitchen Island, Open Floorplan, Pantry, Vaulted Ceiling(s), Walk-In Closet(s)
Heating Central
Cooling Ceiling Fan(s), Central Air
Flooring Carpet, Wood
Fireplaces Number 1
Fireplaces Type Living Room
Appliance Dishwasher, Disposal, Electric Cooktop, Microwave
Heat Source Central
Laundry Utility Room, Full Size W/D Area
Exterior
Garage Spaces 2.0
Fence Wood
Community Features Community Pool, Community Sprinkler, Greenbelt, Park, Sidewalks
Utilities Available All Weather Road, Cable Available, City Sewer, City Water, Concrete, Curbs
Roof Type Composition
Total Parking Spaces 2
Garage Yes
Building
Lot Description Interior Lot, Landscaped, Zero Lot Line
Story Two
Foundation Slab
Level or Stories Two
Structure Type Stucco
Schools
Elementary Schools Brentfield
High Schools Pearce
School District Richardson Isd
Others
Ownership Fitzgerald
Acceptable Financing Cash, Conventional, FHA, VA Loan
Listing Terms Cash, Conventional, FHA, VA Loan

GET MORE INFORMATION
Omega Mejia
Broker Associate | License ID: 0791400
Broker Associate License ID: 0791400



