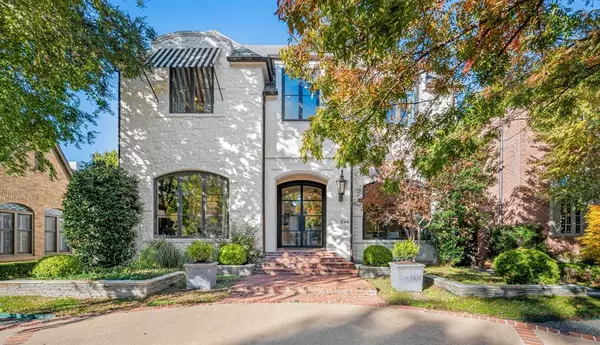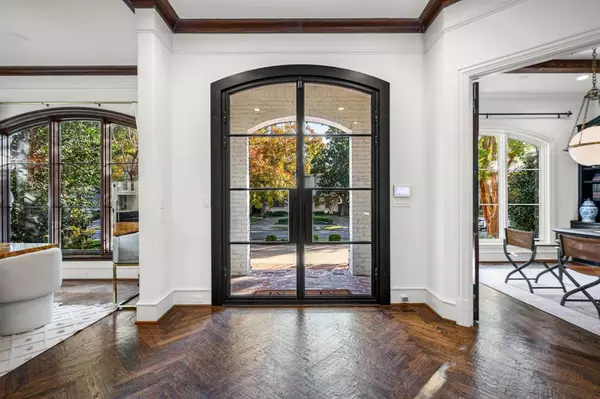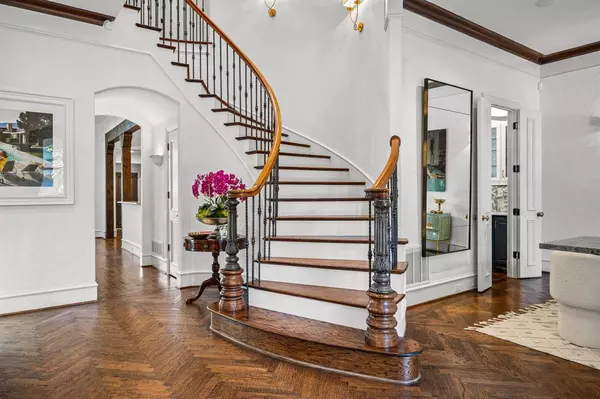UPDATED:
01/15/2025 06:41 PM
Key Details
Property Type Single Family Home
Sub Type Single Family Residence
Listing Status Active
Purchase Type For Sale
Square Footage 4,906 sqft
Price per Sqft $662
Subdivision Loma Linda
MLS Listing ID 20812585
Style French,Traditional
Bedrooms 4
Full Baths 5
Half Baths 2
HOA Y/N None
Year Built 2000
Annual Tax Amount $47,350
Lot Size 7,492 Sqft
Acres 0.172
Lot Dimensions 50x150
Property Description
This stunning home offers great curb appeal, a smart and functional interior layout, and backyard oasis perfect for entertaining or relaxing. Step inside to be greeted by a grand sweeping staircase, a handsome study, and elegant formal living and dining rooms. The thoughtfully designed kitchen features a large island, built-in breakfast nook, and ample storage, seamlessly opening to the rear living area. A custom sliding door frames picturesque views of the backyard, which boasts a patio, *heated* pool, and lounge area.
Upstairs, the expansive primary suite is a true retreat, with built-in storage, large windows overlooking the backyard, and an updated bathroom featuring dual closets. Each of the spacious secondary bedrooms includes its own ensuite bath. The versatile game room, complete with a full bath, can easily serve as a fifth bedroom. Don't miss the unbeatable location, backyard oasis, and great floorplan that checks all the boxes!
Location
State TX
County Dallas
Direction North of Mockingbird on Armstrong Parkway to San Carlos. East on San Carlos. Property on the North side of San Carlos.
Rooms
Dining Room 2
Interior
Interior Features Built-in Features, Built-in Wine Cooler, Chandelier, Decorative Lighting, Double Vanity, Eat-in Kitchen, Kitchen Island, Multiple Staircases, Natural Woodwork, Vaulted Ceiling(s), Wet Bar
Heating Central, Natural Gas, Zoned
Cooling Ceiling Fan(s), Central Air, Electric, Zoned
Flooring Carpet, Tile, Wood
Fireplaces Number 2
Fireplaces Type Family Room, Gas, Gas Logs, Living Room
Appliance Built-in Refrigerator, Dishwasher, Disposal, Gas Range, Microwave, Double Oven, Tankless Water Heater, Vented Exhaust Fan
Heat Source Central, Natural Gas, Zoned
Laundry Washer Hookup
Exterior
Exterior Feature Covered Patio/Porch, Rain Gutters, Private Yard
Garage Spaces 2.0
Fence Back Yard, Wood, Other
Pool In Ground, Water Feature
Utilities Available City Sewer, City Water
Roof Type Composition
Total Parking Spaces 2
Garage Yes
Private Pool 1
Building
Lot Description Interior Lot, Landscaped
Story Two
Foundation Pillar/Post/Pier
Level or Stories Two
Structure Type Brick
Schools
Elementary Schools Bradfield
Middle Schools Highland Park
High Schools Highland Park
School District Highland Park Isd
Others
Ownership Grant Miller, Olivia Barder
Acceptable Financing Cash, Conventional
Listing Terms Cash, Conventional

GET MORE INFORMATION
Omega Mejia
Broker Associate | License ID: 0791400
Broker Associate License ID: 0791400



