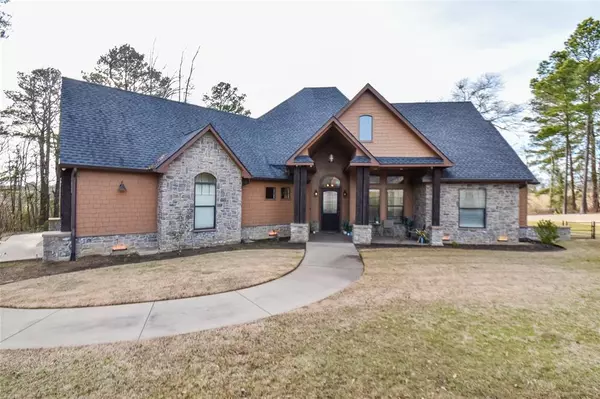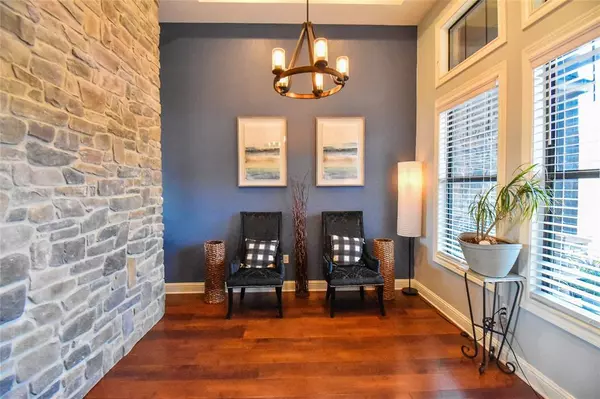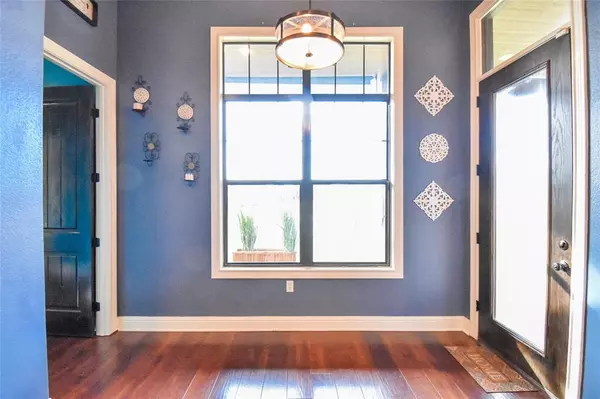UPDATED:
01/16/2025 01:10 AM
Key Details
Property Type Single Family Home
Sub Type Single Family Residence
Listing Status Active
Purchase Type For Sale
Square Footage 2,538 sqft
Price per Sqft $195
Subdivision Tall Pines Estates
MLS Listing ID 20816532
Style Traditional
Bedrooms 4
Full Baths 2
Half Baths 1
HOA Fees $1,000/ann
HOA Y/N Mandatory
Year Built 2015
Annual Tax Amount $6,093
Lot Size 1.000 Acres
Acres 1.0
Property Description
Location
State TX
County Gregg
Direction Heading east on I-20, take exit 582, turn right onto Old Hwy 135, turn right onto FM3053, turn right onto Goforth Rd, turn left onto Memory Lane, property is on the right.
Rooms
Dining Room 1
Interior
Interior Features Cable TV Available, Pantry, Sound System Wiring, Vaulted Ceiling(s), Walk-In Closet(s)
Heating Central, Electric, Heat Pump, Zoned
Cooling Central Air, Zoned
Flooring Carpet, Tile, Wood
Fireplaces Number 1
Fireplaces Type Gas Logs, Living Room, Stone
Appliance Dishwasher, Gas Cooktop, Double Oven, Refrigerator
Heat Source Central, Electric, Heat Pump, Zoned
Exterior
Exterior Feature Covered Patio/Porch, Rain Gutters, Outdoor Grill, Outdoor Kitchen
Garage Spaces 2.0
Fence Chain Link
Utilities Available Septic
Roof Type Composition
Total Parking Spaces 2
Garage Yes
Building
Story Two
Foundation Slab
Level or Stories Two
Structure Type Concrete,Rock/Stone,Siding
Schools
Elementary Schools Sabine Isd Schools
Middle Schools Sabine Isd Schools
High Schools Sabine Isd Schools
School District Sabine Isd
Others
Ownership James Amaral
Acceptable Financing Cash, Conventional, FHA, VA Loan
Listing Terms Cash, Conventional, FHA, VA Loan

GET MORE INFORMATION
Omega Mejia
Broker Associate | License ID: 0791400
Broker Associate License ID: 0791400



