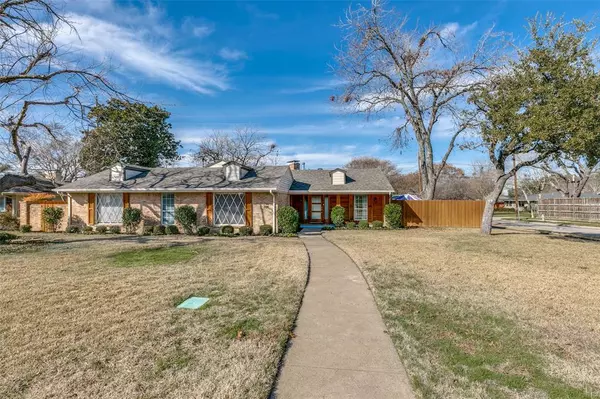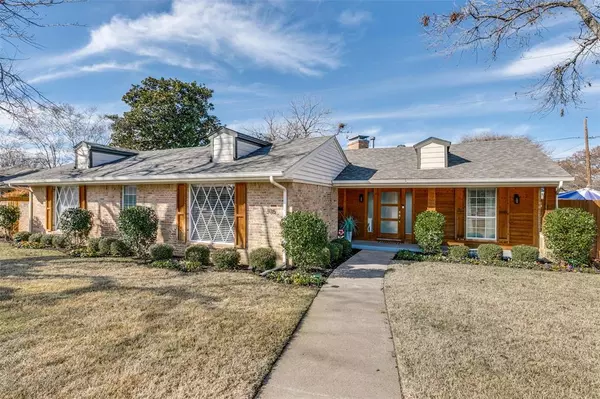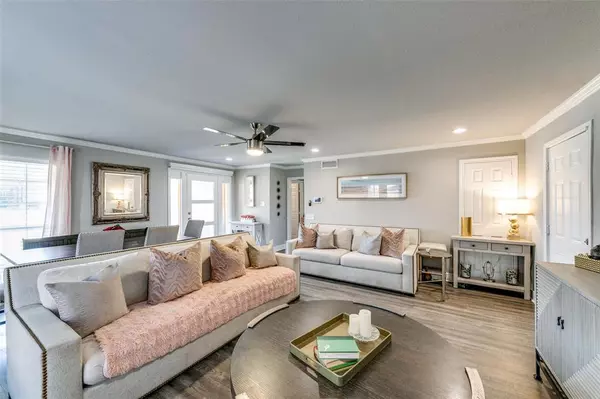OPEN HOUSE
Sat Jan 18, 1:00pm - 3:00pm
UPDATED:
01/17/2025 06:04 AM
Key Details
Property Type Single Family Home
Sub Type Single Family Residence
Listing Status Active
Purchase Type For Sale
Square Footage 2,382 sqft
Price per Sqft $288
Subdivision Richardson Heights 06
MLS Listing ID 20815258
Style Traditional
Bedrooms 5
Full Baths 3
HOA Y/N None
Year Built 1957
Annual Tax Amount $13,264
Lot Size 0.284 Acres
Acres 0.284
Property Description
Location
State TX
County Dallas
Community Park, Playground
Direction From 75 going west or Coit going east on Belt Line turn north on N Weatherred. Home will be a couple of blocks north on the left corner.
Rooms
Dining Room 1
Interior
Interior Features Cable TV Available, Cathedral Ceiling(s), Decorative Lighting
Heating Central, Natural Gas
Cooling Ceiling Fan(s), Central Air, Electric
Flooring Carpet, Ceramic Tile, Laminate
Fireplaces Number 1
Fireplaces Type Den, Fire Pit, Gas Logs, Gas Starter
Appliance Dishwasher, Disposal, Gas Oven, Gas Range, Microwave, Plumbed For Gas in Kitchen
Heat Source Central, Natural Gas
Laundry Electric Dryer Hookup, Utility Room, Full Size W/D Area, Washer Hookup, On Site
Exterior
Exterior Feature Fire Pit, Rain Gutters, Lighting
Carport Spaces 2
Fence Fenced, Wood
Pool Fenced, Gunite, In Ground, Pool Sweep, Pump
Community Features Park, Playground
Utilities Available Cable Available, City Sewer, City Water
Roof Type Composition,Shingle
Total Parking Spaces 2
Garage No
Private Pool 1
Building
Lot Description Corner Lot, Few Trees, Lrg. Backyard Grass
Story One
Foundation Slab
Level or Stories One
Structure Type Brick
Schools
Elementary Schools Richardson Heights
High Schools Richardson
School District Richardson Isd
Others
Ownership Klodowski
Acceptable Financing Cash, Conventional
Listing Terms Cash, Conventional

GET MORE INFORMATION
Omega Mejia
Broker Associate | License ID: 0791400
Broker Associate License ID: 0791400



