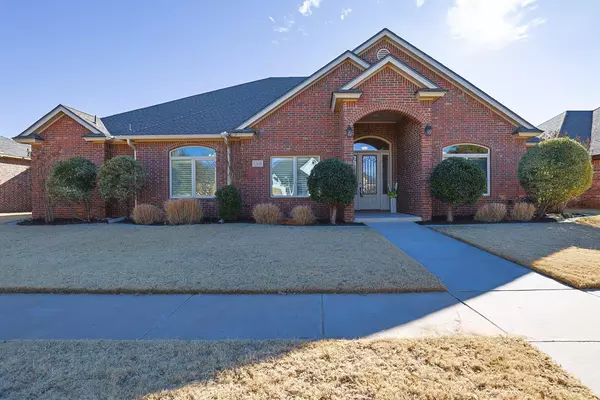OPEN HOUSE
Sat Jan 18, 2:00pm - 4:00pm
UPDATED:
01/18/2025 12:18 AM
Key Details
Property Type Single Family Home
Sub Type 1 Story
Listing Status Active
Purchase Type For Sale
Square Footage 3,264 sqft
Price per Sqft $180
Subdivision 718
MLS Listing ID 202500343
Style 1 Story
Bedrooms 4
Full Baths 3
HOA Fees $700
HOA Y/N Yes
Year Built 2011
Annual Tax Amount $9,901
Lot Size 9,748 Sqft
Acres 0.2238
Property Description
Location
State TX
County Lubbock
Area 7
Zoning 7
Direction From 98th, turn north on Iola then turn left on 90th. It's the third house on the left.
Rooms
Master Bedroom 16.00 x 19.00
Bedroom 2 12.00 x 13.00
Bedroom 3 11.50 x 12.00
Bedroom 4 12.00 x 13.00
Bedroom 5 12.00 x 13.00
Living Room 18.00 x 22.00
Dining Room 0.00 x 0.00
Kitchen 13.00 x 15.00 Breakfast Bar, Countertops, Dishwasher, Disposal, Gas, Grill/Range, Island, Microwave, Oven-Double, Pantry, Wood Stain Cabinets
Family Room 0.00 x 0.00
Interior
Interior Features Bookcase(s), Ceiling Fan(s), Desk, Plantation Shutters, Walk-in Closet
Heating Central Gas
Cooling Central Electric
Fireplaces Number 1
Fireplaces Type Gas Starter, Living, Woodburning
Equipment Water SoftenerLeased
Heat Source Central Gas
Exterior
Exterior Feature Fenced, Landscaped, Patio-Covered, Sprinkler System
Garage Spaces 3.0
Pool No
Roof Type Composition
Building
Foundation Slab
Structure Type Brick
Schools
Elementary Schools Elementary
Middle Schools Jr. High
High Schools High School
School District Frenship Isd
Others
Tax ID R318161
GET MORE INFORMATION
Omega Mejia
Broker Associate | License ID: 0791400
Broker Associate License ID: 0791400



