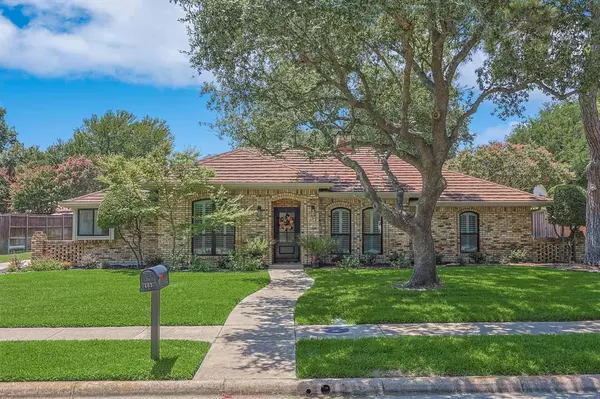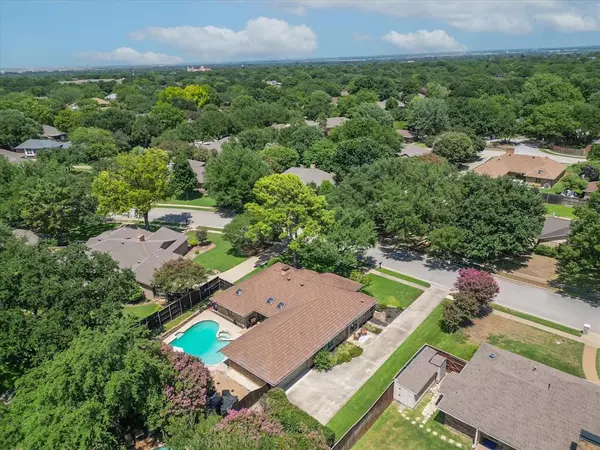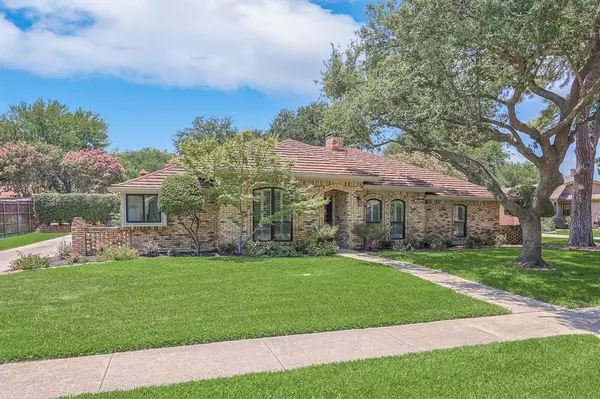OPEN HOUSE
Sat Jan 18, 1:00pm - 3:00pm
UPDATED:
01/17/2025 01:10 AM
Key Details
Property Type Single Family Home
Sub Type Single Family Residence
Listing Status Active
Purchase Type For Sale
Square Footage 2,369 sqft
Price per Sqft $263
Subdivision North Lake Woodlands 07
MLS Listing ID 20816145
Style Traditional
Bedrooms 3
Full Baths 3
HOA Y/N None
Year Built 1982
Annual Tax Amount $12,150
Lot Size 0.276 Acres
Acres 0.276
Property Description
Key Features:
Gourmet Kitchen: A chef's delight featuring dual ovens, a gas cooktop, pull-out drawers for easy organization, and seamless flow to a peaceful, welcoming dining room perfect for hosting intimate meals or festive gatherings.Luxurious Bathrooms: Recently updated with quartz countertops, designer finishes, and spa-like showers featuring multiple sprayers for the ultimate relaxation experience.
Private Oasis Backyard: A party-sized pool that offers the perfect retreat for hosting gatherings or enjoying serene evenings under the stars.
Sunroom with Full Bath: A versatile sunroom complete with its own full-sized bathroom, providing endless possibilities for use as an office, art studio, or peaceful retreat.
Elegant Interiors: Rich wood flooring throughout the living areas of the home complements the decorative lighting and carefully curated designer touches for a warm yet sophisticated ambiance.
Game Room: The spacious game room is perfect for family fun, entertaining friends, or creating your own personalized leisure space.
This home is more than a property—it's an opportunity to elevate your lifestyle in a space designed for both everyday comfort and unforgettable entertaining. Don't let this rare opportunity slip away—schedule your private tour today!
Location
State TX
County Dallas
Direction See GPS
Rooms
Dining Room 2
Interior
Interior Features Cable TV Available, Decorative Lighting, Flat Screen Wiring, Granite Counters, High Speed Internet Available, Pantry, Walk-In Closet(s)
Heating Central, Fireplace(s)
Cooling Ceiling Fan(s), Central Air, Electric, Roof Turbine(s)
Flooring Carpet, Ceramic Tile, Wood
Fireplaces Number 1
Fireplaces Type Brick, Gas, Gas Starter, Living Room, Raised Hearth, Wood Burning
Equipment Irrigation Equipment
Appliance Dishwasher, Disposal, Electric Oven, Gas Cooktop, Gas Water Heater, Microwave, Double Oven, Plumbed For Gas in Kitchen
Heat Source Central, Fireplace(s)
Laundry Electric Dryer Hookup, Utility Room, Full Size W/D Area, Washer Hookup
Exterior
Exterior Feature Covered Patio/Porch, Rain Gutters, Private Yard
Garage Spaces 2.0
Fence Wood
Pool Gunite, In Ground, Outdoor Pool, Pool Sweep, Water Feature
Utilities Available Cable Available, City Sewer, City Water, Concrete, Curbs, Individual Gas Meter, Individual Water Meter, Natural Gas Available, Sidewalk
Roof Type Metal
Total Parking Spaces 2
Garage Yes
Private Pool 1
Building
Lot Description Interior Lot, Landscaped, Sprinkler System, Subdivision
Story One
Foundation Slab
Level or Stories One
Structure Type Brick
Schools
Elementary Schools Austin
Middle Schools Coppelleas
High Schools Coppell
School District Coppell Isd
Others
Ownership Johnson
Acceptable Financing Cash, Conventional, FHA, VA Loan
Listing Terms Cash, Conventional, FHA, VA Loan

GET MORE INFORMATION
Omega Mejia
Broker Associate | License ID: 0791400
Broker Associate License ID: 0791400



