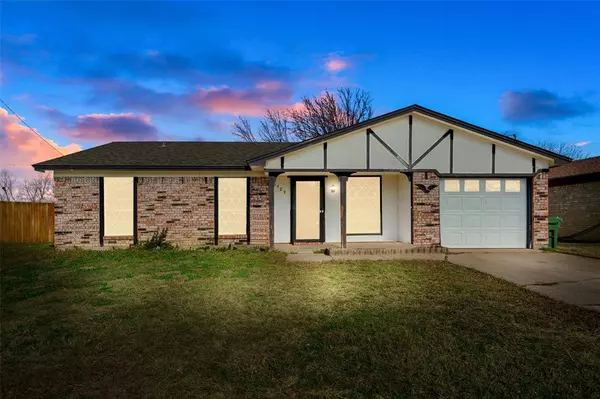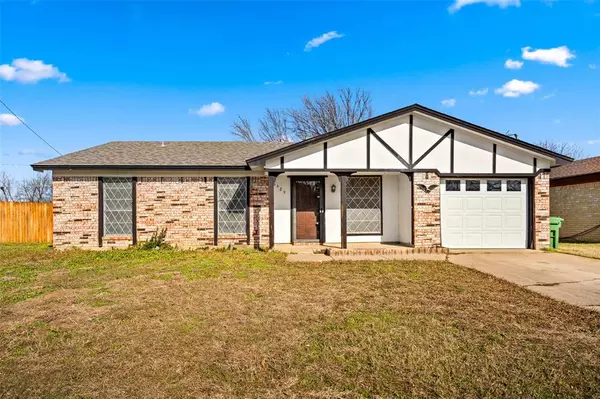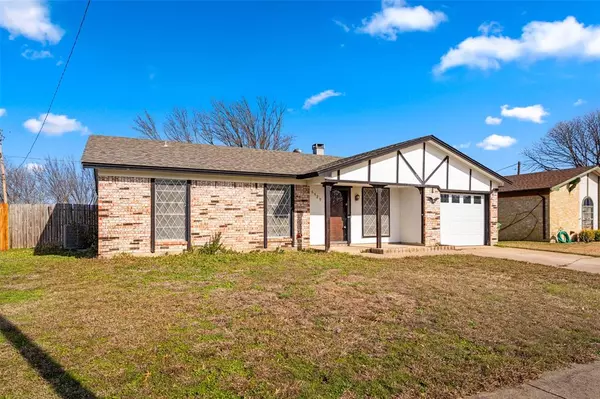UPDATED:
01/17/2025 01:10 AM
Key Details
Property Type Single Family Home
Sub Type Single Family Residence
Listing Status Active
Purchase Type For Sale
Square Footage 1,152 sqft
Price per Sqft $203
Subdivision North Park Estates
MLS Listing ID 20811750
Style Traditional
Bedrooms 3
Full Baths 2
HOA Y/N None
Year Built 1976
Lot Size 6,534 Sqft
Acres 0.15
Property Description
Welcome to this inviting 3-bedroom, 2-bathroom home in the heart of North Richland Hills, TX! Built in 1976, this 1,152 sq. ft. residence offers the perfect blend of vintage charm and modern convenience. Nestled on a 0.15-acre lot with no HOA restrictions and outside the flood zone, this home is an ideal choice for families, first-time buyers, or savvy investors.
Step inside to a warm and cozy living room featuring a woodburning fireplace, perfect for creating lasting memories on chilly evenings. The efficient layout includes a functional kitchen, a bright dining area, and well-sized bedrooms, including a private primary suite with an ensuite bath. The second bathroom ensures comfort for family and guests alike. The attached 1-car garage adds convenience and additional storage.
The true showstopper of this property is its backyard paradise, which directly backs up to the sprawling 42-acre Richfield Park. Enjoy effortless access to lighted baseball and football fields, pickleball and tennis courts, basketball courts, trails, picnic areas, a playground, and a large pavilion. Whether you're an outdoor enthusiast, sports lover, or simply looking for space to unwind, this park is an extension of your backyard.
Convenience meets connectivity with this home's prime location. Situated less than 2 miles from Interstate 820, commuting to work, shopping, and dining is a breeze. The peaceful suburban feel combined with easy urban access makes this home a standout opportunity in North Richland Hills.
Don't miss the chance to own this charming home with unbeatable outdoor amenities and an incredible location. Schedule your private showing today and envision the lifestyle you deserve!
Location
State TX
County Tarrant
Community Curbs, Sidewalks
Direction Use GPS
Rooms
Dining Room 1
Interior
Interior Features Decorative Lighting, Open Floorplan, Pantry, Vaulted Ceiling(s)
Heating Central, Electric, Fireplace(s)
Cooling Ceiling Fan(s), Central Air, Electric
Flooring Luxury Vinyl Plank
Fireplaces Number 1
Fireplaces Type Living Room, Stone, Wood Burning
Appliance Dishwasher, Disposal, Electric Cooktop, Electric Oven, Electric Range, Electric Water Heater, Refrigerator
Heat Source Central, Electric, Fireplace(s)
Laundry Electric Dryer Hookup, In Hall, Full Size W/D Area, Washer Hookup
Exterior
Garage Spaces 1.0
Fence Chain Link, Wood
Community Features Curbs, Sidewalks
Utilities Available All Weather Road, City Sewer, City Water, Concrete, Curbs, Electricity Connected, Sidewalk
Roof Type Composition,Shingle
Total Parking Spaces 2
Garage Yes
Building
Lot Description Cleared, Interior Lot, Irregular Lot, Landscaped, Level
Story One
Foundation Slab
Level or Stories One
Structure Type Brick
Schools
Elementary Schools Smithfield
Middle Schools Smithfield
High Schools Birdville
School District Birdville Isd
Others
Restrictions Unknown Encumbrance(s)
Ownership Of Record
Acceptable Financing Cash, Conventional, FHA, VA Loan
Listing Terms Cash, Conventional, FHA, VA Loan

GET MORE INFORMATION
Omega Mejia
Broker Associate | License ID: 0791400
Broker Associate License ID: 0791400



