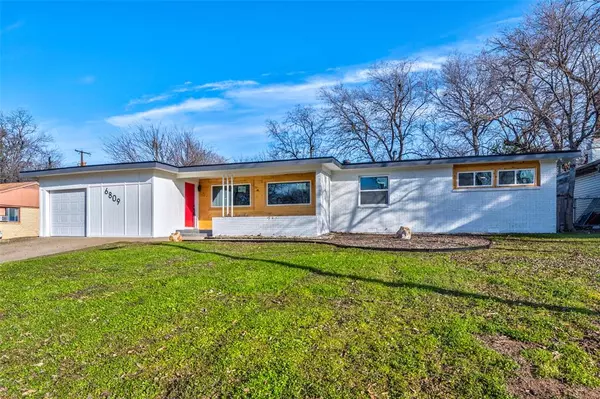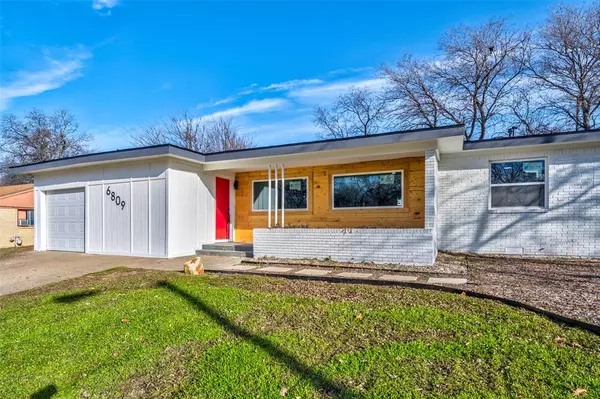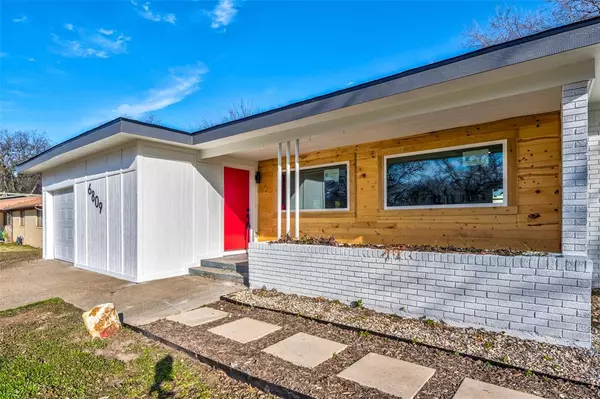UPDATED:
01/18/2025 04:45 PM
Key Details
Property Type Single Family Home
Sub Type Single Family Residence
Listing Status Active
Purchase Type For Sale
Square Footage 1,791 sqft
Price per Sqft $215
Subdivision Richland Park Add
MLS Listing ID 20818433
Style Traditional
Bedrooms 3
Full Baths 2
HOA Y/N None
Year Built 1953
Annual Tax Amount $4,325
Lot Size 0.261 Acres
Acres 0.261
Property Description
Step inside and be wowed by all-new features, including electrical wiring, energy-efficient windows, sheetrock, insulation, weather guard siding, a brand-new roof, and updated plumbing all the way to the street. The home also boasts a brand-new HVAC system and a tankless water heater for on-demand comfort.
The thoughtful upgrades continue inside, where a utility room has been added by the garage, complete with space for a stackable washer and dryer. The primary bedroom now features a spacious walk-in closet with a stylish barn door, while both bathrooms showcase dual sinks, sleek rainfall showerheads, smart mirrors, and stunningly tiled showers—with a soaking tub included in the secondary bath.
You'll love the enlarged bedrooms, as well as the two bonus spaces—one conveniently located off the living room hall and another off the breakfast nook in the kitchen—perfect for a home office, playroom, or cozy retreat. The brand-new garage door and ultra-quiet opener add convenience and functionality.
This home is more than just a renovation—it's a masterpiece of thoughtful design and meticulous craftsmanship. Every feature has been considered to provide the perfect blend of style, comfort, and practicality.
Don't miss the chance to see this incredible home—schedule your showing today and get ready to fall in love!
Location
State TX
County Tarrant
Direction See GPS
Rooms
Dining Room 1
Interior
Interior Features Cable TV Available, Eat-in Kitchen, Granite Counters, High Speed Internet Available, Open Floorplan
Heating Central
Cooling Central Air
Flooring Luxury Vinyl Plank, Tile
Appliance Dishwasher, Electric Range, Microwave, Refrigerator
Heat Source Central
Laundry Stacked W/D Area
Exterior
Garage Spaces 1.0
Fence Chain Link, Fenced
Utilities Available Cable Available, City Sewer, City Water, Electricity Connected
Roof Type Composition
Total Parking Spaces 1
Garage Yes
Building
Lot Description Interior Lot
Story One
Foundation Pillar/Post/Pier
Level or Stories One
Structure Type Siding
Schools
Elementary Schools Richland
Middle Schools Richland
High Schools Birdville
School District Birdville Isd
Others
Ownership See tax records
Acceptable Financing Cash, Conventional, FHA, VA Loan
Listing Terms Cash, Conventional, FHA, VA Loan

GET MORE INFORMATION
Omega Mejia
Broker Associate | License ID: 0791400
Broker Associate License ID: 0791400



