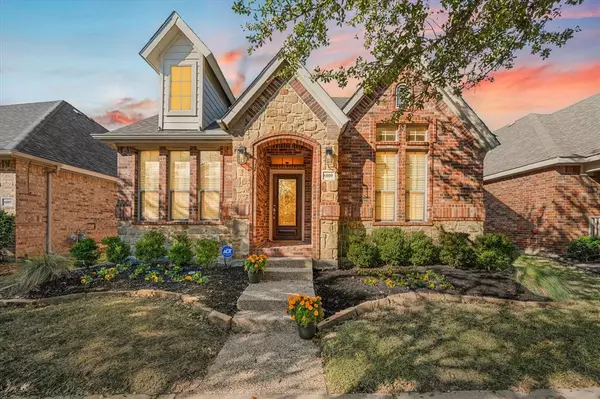UPDATED:
01/17/2025 05:10 PM
Key Details
Property Type Single Family Home
Sub Type Single Family Residence
Listing Status Active
Purchase Type For Sale
Square Footage 1,778 sqft
Price per Sqft $246
Subdivision Fountain Ridge
MLS Listing ID 20810028
Style Traditional
Bedrooms 3
Full Baths 2
HOA Fees $870/ann
HOA Y/N Mandatory
Year Built 2006
Annual Tax Amount $8,867
Lot Size 4,791 Sqft
Acres 0.11
Property Description
Welcome to this beautifully designed three-bedroom, two-bathroom home, offering comfort and style. The open-concept living, dining, and kitchen areas create a spacious and inviting atmosphere, perfect for both everyday living and entertaining. Light wood floors flow throughout the living space, enhancing the home's warm and contemporary feel. Cozy up by the elegant fireplace in the living room, adding a touch of charm and relaxation to the space.
The kitchen is a chef's dream with ample counter space and a layout that seamlessly integrates with the dining and living areas. Enjoy the convenience of a two-car garage and a fully turfed backyard, offering a low-maintenance outdoor space ideal for relaxing or entertaining. This home blends functionality and style, providing the perfect setting for modern living. Don't miss the opportunity to make this gem your own!
Location
State TX
County Tarrant
Direction North on Davis Blvd, turn right onto Fountain Ridge Blvd, on the first round-about take the third exit onto Bosque River Ct, home is second house on the left.
Rooms
Dining Room 1
Interior
Interior Features Dry Bar, Kitchen Island
Heating Natural Gas
Cooling Central Air
Flooring Carpet, Wood
Fireplaces Number 1
Fireplaces Type Gas, Gas Starter
Appliance Dishwasher, Gas Cooktop
Heat Source Natural Gas
Laundry Electric Dryer Hookup
Exterior
Garage Spaces 2.0
Fence Wood
Utilities Available City Sewer, City Water
Roof Type Composition
Total Parking Spaces 2
Garage Yes
Building
Story One
Foundation Slab
Level or Stories One
Structure Type Brick
Schools
Elementary Schools Walkercrk
Middle Schools Smithfield
High Schools Birdville
School District Birdville Isd
Others
Ownership OWNER
Acceptable Financing Cash, Conventional, FHA, Texas Vet, VA Loan
Listing Terms Cash, Conventional, FHA, Texas Vet, VA Loan

GET MORE INFORMATION
Omega Mejia
Broker Associate | License ID: 0791400
Broker Associate License ID: 0791400



