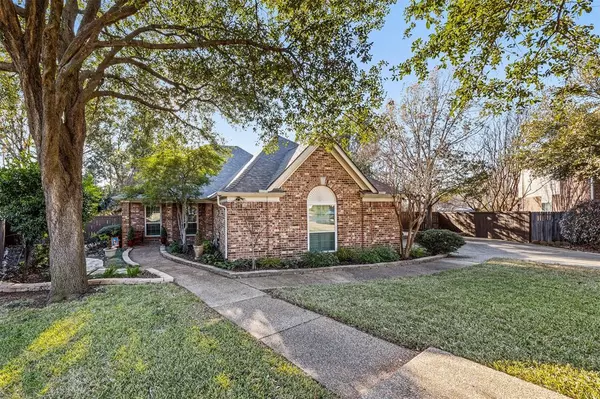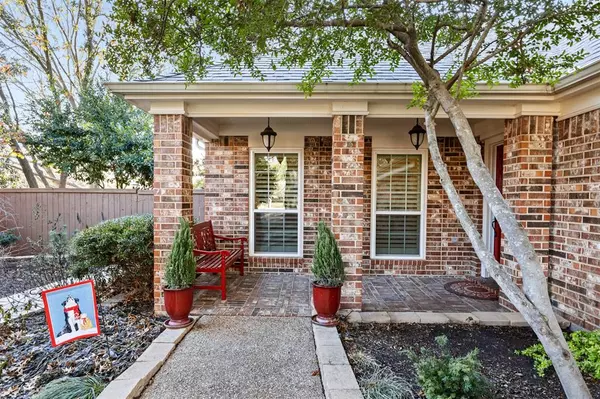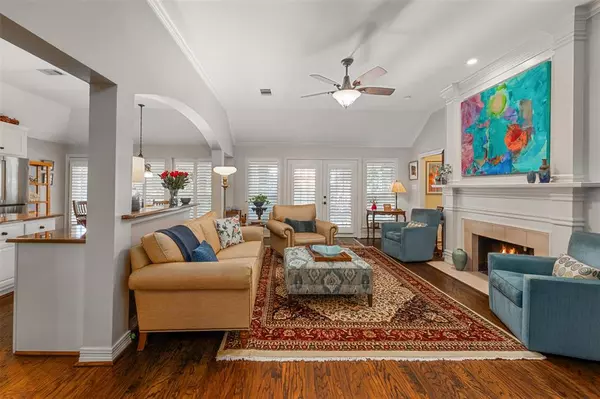UPDATED:
01/18/2025 02:10 AM
Key Details
Property Type Single Family Home
Sub Type Single Family Residence
Listing Status Active
Purchase Type For Sale
Square Footage 2,529 sqft
Price per Sqft $169
Subdivision Summer Creek Add
MLS Listing ID 20817638
Style Traditional
Bedrooms 3
Full Baths 2
HOA Y/N None
Year Built 1995
Lot Size 0.351 Acres
Acres 0.351
Property Description
Discover this well-maintained residence featuring 3 bedrooms and 2 bathrooms within 2,529 square feet. Nestled on a peaceful court, this lovely home boasts an excellent floor plan, including two living areas, two dining spaces, and hardwood flooring throughout. The expansive living area flows seamlessly into the kitchen showcasing granite countertops, stainless appliances, a gas cooktop, and hardwood flooring. Enjoy cozy evenings by the fireplace, with gas logs, in the living room.
The primary bedroom includes a cozy sitting area, while the primary bath features a spacious walk-in shower and double sinks. The bedrooms are thoughtfully split for added privacy. One of the secondary bedrooms is sizeable, enough room for a sitting area and office.
Step outside to a beautiful, covered deck, with skylights and a large patio extending to the side, adorned with rock walkways surrounding the property. This beautifully updated home includes numerous improvements, such as extensive landscaping, rain gutters with Leaf Guard, storm windows, a redwood deck, decorative lighting, hardwood floors, French drains, a retaining wall, an outdoor patio, and epoxy flooring in the garage.
Location
State TX
County Tarrant
Direction From Chisholm Trail Pkwy South, exit Sycamore School Rd, left on Sycamore School Rd, right onto Summer Creek Dr, left on Wildflower Way, right on Rain Dance Trl, left onto Sunscape Ct.
Rooms
Dining Room 2
Interior
Interior Features Built-in Features, Cable TV Available, Decorative Lighting, Double Vanity, Eat-in Kitchen, Flat Screen Wiring, Granite Counters, High Speed Internet Available, Kitchen Island, Open Floorplan, Pantry, Walk-In Closet(s)
Heating Central, Fireplace(s), Natural Gas
Cooling Ceiling Fan(s), Central Air, Electric
Flooring Ceramic Tile, Hardwood
Fireplaces Number 1
Fireplaces Type Gas Logs, Living Room
Appliance Built-in Refrigerator, Dishwasher, Disposal, Gas Cooktop, Gas Oven, Microwave, Plumbed For Gas in Kitchen, Refrigerator
Heat Source Central, Fireplace(s), Natural Gas
Laundry Electric Dryer Hookup, Utility Room, Full Size W/D Area, Washer Hookup
Exterior
Exterior Feature Covered Deck, Covered Patio/Porch, Rain Gutters, Lighting
Garage Spaces 2.0
Fence Back Yard, Fenced, Gate, Wood
Utilities Available Cable Available, City Sewer, City Water, Concrete, Curbs, Electricity Available, Electricity Connected, Individual Gas Meter, Individual Water Meter, Natural Gas Available, Sewer Available
Roof Type Composition
Total Parking Spaces 2
Garage Yes
Building
Lot Description Cul-De-Sac, Interior Lot, Landscaped, Subdivision
Story One
Foundation Slab
Level or Stories One
Structure Type Brick
Schools
Elementary Schools Dallas Park
Middle Schools Summer Creek
High Schools North Crowley
School District Crowley Isd
Others
Ownership Of Record
Acceptable Financing Cash, Conventional, FHA, VA Loan
Listing Terms Cash, Conventional, FHA, VA Loan
Special Listing Condition Survey Available

GET MORE INFORMATION
Omega Mejia
Broker Associate | License ID: 0791400
Broker Associate License ID: 0791400



