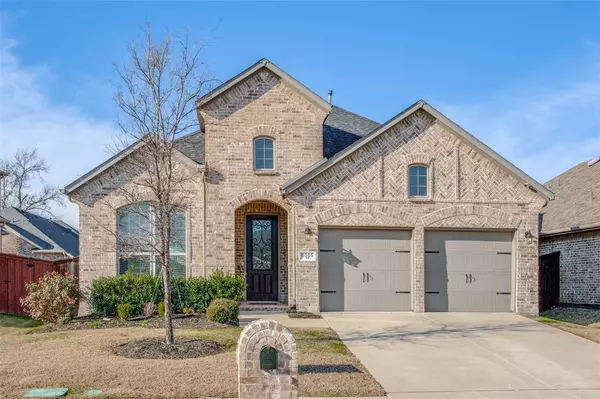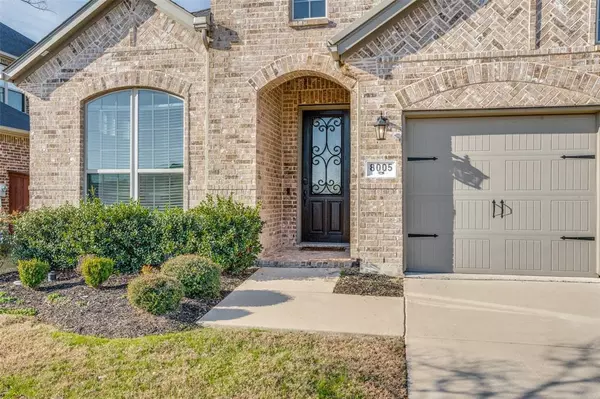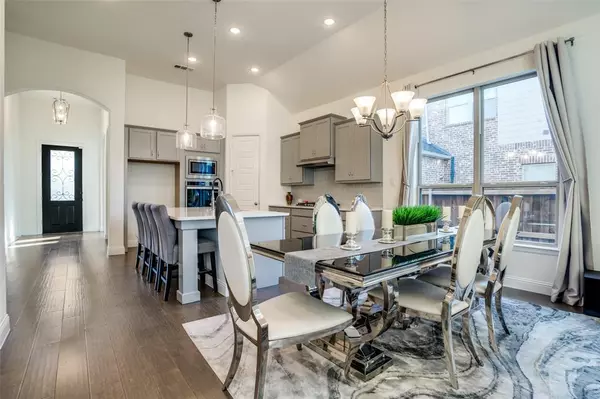OPEN HOUSE
Sun Jan 19, 11:00am - 2:00pm
UPDATED:
01/18/2025 11:10 PM
Key Details
Property Type Single Family Home
Sub Type Single Family Residence
Listing Status Active
Purchase Type For Sale
Square Footage 2,735 sqft
Price per Sqft $201
Subdivision Trinity Falls Planning Unit 2 Ph 2
MLS Listing ID 20819727
Style Traditional
Bedrooms 4
Full Baths 3
Half Baths 1
HOA Fees $375/qua
HOA Y/N Mandatory
Year Built 2019
Annual Tax Amount $14,553
Lot Size 6,011 Sqft
Acres 0.138
Property Description
Designed with style and functionality in mind, this home is crafted to elevate your lifestyle. The kitchen features a HUGE island, quartz counters, stainless steel appliances, a gas cooktop, and a large walk-in pantry, ideal for culinary enthusiasts. The open-concept layout allows for effortless interaction with family and guests while cooking. A dedicated study with French doors provides a serene space for work or relaxation.
The private primary BR suite is a true retreat, boasting a spa-like ensuite with dual vanities, a spacious walk-in shower, and a custom-made walk-in closet. A covered patio and a backyard designed for easy maintenance with synthetic turf, giving you more time to enjoy outdoor living. The 3-car tandem garage offers ample storage or workshop space.
Trinity Falls offers a plethora of amenities to experience, including a resort-style pool, multiple playgrounds, and a fitness center. The community is also rich with walking and biking trails, catch-and-release ponds, pickleball courts, two clubhouses, a dog park, and an outdoor pavilion that hosts concerts and activities nearly every weekend. Visit today and see why Trinity Falls has become such a popular community.
Location
State TX
County Collin
Community Club House, Community Pool, Fishing, Fitness Center, Jogging Path/Bike Path, Lake, Sidewalks, Other
Direction This property is GPS friendly
Rooms
Dining Room 1
Interior
Interior Features Cable TV Available, Chandelier, Decorative Lighting, High Speed Internet Available, Kitchen Island
Heating Central, Fireplace(s), Natural Gas
Cooling Ceiling Fan(s), Central Air, Electric
Flooring Carpet, Ceramic Tile, Wood
Fireplaces Number 1
Fireplaces Type Brick, Family Room, Gas Starter
Appliance Dishwasher, Disposal, Gas Cooktop, Microwave, Double Oven
Heat Source Central, Fireplace(s), Natural Gas
Laundry Utility Room, Full Size W/D Area, Other
Exterior
Garage Spaces 3.0
Fence Back Yard, High Fence, Wood
Community Features Club House, Community Pool, Fishing, Fitness Center, Jogging Path/Bike Path, Lake, Sidewalks, Other
Utilities Available Cable Available, City Sewer, City Water, Curbs
Roof Type Composition
Total Parking Spaces 3
Garage Yes
Building
Lot Description Interior Lot
Story Two
Foundation Slab
Level or Stories Two
Structure Type Brick,Siding
Schools
Elementary Schools Naomi Press
Middle Schools Johnson
High Schools Mckinney North
School District Mckinney Isd
Others
Ownership See Agent
Acceptable Financing Cash, Conventional, FHA, VA Loan
Listing Terms Cash, Conventional, FHA, VA Loan

GET MORE INFORMATION
Omega Mejia
Broker Associate | License ID: 0791400
Broker Associate License ID: 0791400



