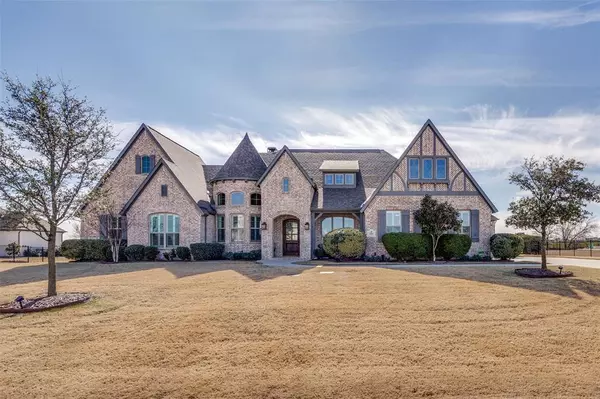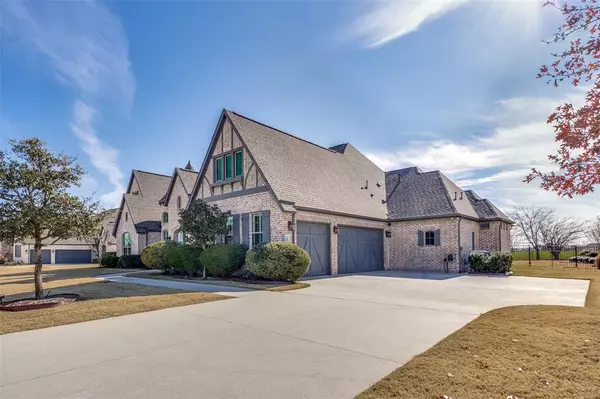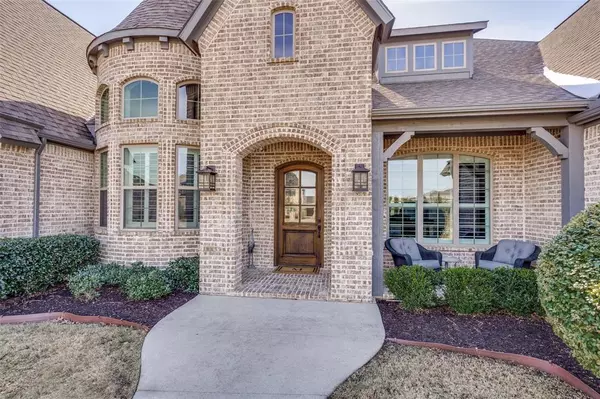UPDATED:
01/18/2025 11:10 PM
Key Details
Property Type Single Family Home
Sub Type Single Family Residence
Listing Status Active
Purchase Type For Sale
Square Footage 4,614 sqft
Price per Sqft $341
Subdivision Kings Crossing Ph 2
MLS Listing ID 20811790
Style Traditional
Bedrooms 4
Full Baths 4
Half Baths 1
HOA Fees $1,350/ann
HOA Y/N Mandatory
Year Built 2017
Annual Tax Amount $16,442
Lot Size 1.000 Acres
Acres 1.0
Property Description
This stunning home also offers an executive office, spacious secondary bedrooms, and a game room for additional entertaining space. Additional features include a 220-bottle wine rack, water softener, central vacuum, huge walk-up attic, garage with gladiator shelving, and an extended driveway for additional parking. Delight in outdoor living with an oversized screened-in patio with grill and fire pit area. Zoned for the exemplary Allen ISD. Kings Crossing is a lovely quiet and nestled community within minutes of the highly sought after shopping, dining, and entertainment venues in Allen and Fairview.
Location
State TX
County Collin
Direction From US 75 North, exit right (east) on Bethany Drive, right on Lewis Drive, right on Middleton, left on Ashford Ct that turns into Westfield Drive.
Rooms
Dining Room 2
Interior
Interior Features Built-in Wine Cooler, Cable TV Available, Cathedral Ceiling(s), Central Vacuum, Chandelier, Decorative Lighting, Double Vanity, Flat Screen Wiring, High Speed Internet Available, Kitchen Island, Open Floorplan, Pantry, Walk-In Closet(s)
Heating Central, Natural Gas
Cooling Ceiling Fan(s), Central Air, Electric
Flooring Ceramic Tile, Wood
Fireplaces Number 1
Fireplaces Type Gas, Gas Starter, Living Room, Wood Burning
Appliance Built-in Refrigerator, Dishwasher, Disposal, Electric Oven, Gas Cooktop, Gas Water Heater, Convection Oven, Double Oven, Refrigerator, Tankless Water Heater, Trash Compactor, Vented Exhaust Fan, Water Softener
Heat Source Central, Natural Gas
Laundry Gas Dryer Hookup, Full Size W/D Area, Washer Hookup
Exterior
Exterior Feature Attached Grill, Covered Patio/Porch, Fire Pit, Gas Grill, Rain Gutters, Lighting, Outdoor Grill, Outdoor Living Center, Other
Garage Spaces 3.0
Fence Wrought Iron
Utilities Available Cable Available, City Sewer, City Water, Underground Utilities
Roof Type Composition
Total Parking Spaces 3
Garage Yes
Building
Lot Description Interior Lot, Landscaped, Lrg. Backyard Grass, Many Trees, Sprinkler System, Subdivision
Story One
Foundation Slab
Level or Stories One
Structure Type Brick
Schools
Elementary Schools Chandler
Middle Schools Ford
High Schools Allen
School District Allen Isd
Others
Ownership See Tax Records
Acceptable Financing Cash, Conventional
Listing Terms Cash, Conventional
Special Listing Condition Aerial Photo, Deed Restrictions, Res. Service Contract, Survey Available

GET MORE INFORMATION
Omega Mejia
Broker Associate | License ID: 0791400
Broker Associate License ID: 0791400



