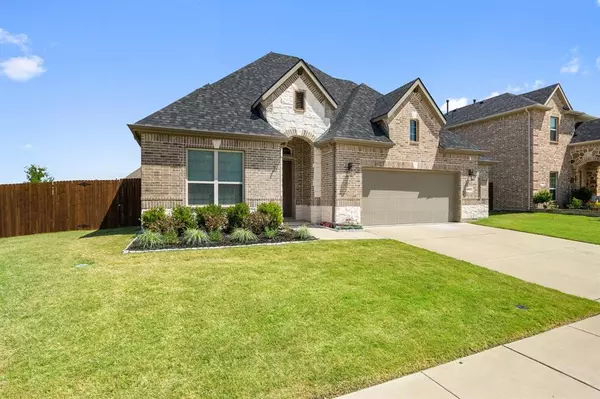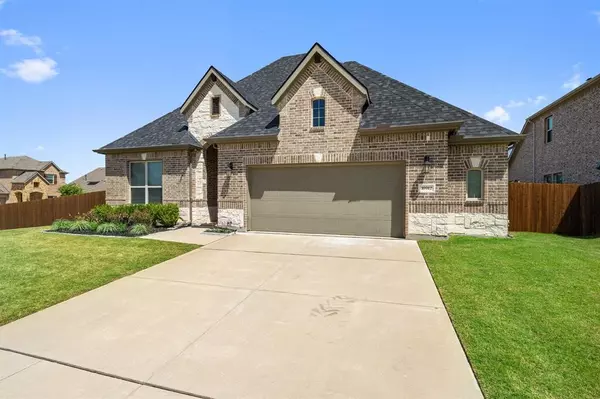UPDATED:
02/11/2025 12:10 PM
Key Details
Property Type Single Family Home
Sub Type Single Family Residence
Listing Status Active
Purchase Type For Rent
Square Footage 2,434 sqft
Subdivision Highlands At Westridge Ph 2 The
MLS Listing ID 20838883
Style A-Frame,Mid-Century Modern
Bedrooms 4
Full Baths 3
PAD Fee $1
HOA Y/N Mandatory
Year Built 2017
Lot Size 0.274 Acres
Acres 0.274
Property Sub-Type Single Family Residence
Property Description
Location
State TX
County Collin
Direction Use favorite GPS app.
Rooms
Dining Room 1
Interior
Interior Features Decorative Lighting, Double Vanity, Eat-in Kitchen, Flat Screen Wiring, Granite Counters, High Speed Internet Available, Kitchen Island, Natural Woodwork, Open Floorplan, Walk-In Closet(s)
Heating Central, Electric
Cooling Ceiling Fan(s), Central Air, Electric
Flooring Carpet, Ceramic Tile, Hardwood
Fireplaces Number 1
Fireplaces Type Wood Burning
Appliance Dishwasher, Disposal, Gas Cooktop, Gas Oven, Gas Water Heater, Microwave, Convection Oven, Refrigerator
Heat Source Central, Electric
Exterior
Exterior Feature Covered Patio/Porch, Rain Gutters
Garage Spaces 2.0
Fence Wood
Utilities Available City Sewer, City Water, Curbs, Sidewalk
Roof Type Composition
Garage Yes
Building
Lot Description Corner Lot, Interior Lot, Lrg. Backyard Grass, Sprinkler System
Story One
Foundation Slab
Level or Stories One
Structure Type Brick,Frame,Wood
Schools
Elementary Schools Jim And Betty Hughes
Middle Schools Bill Hays
High Schools Rock Hill
School District Prosper Isd
Others
Pets Allowed No
Restrictions No Pets,No Smoking,No Sublease,No Waterbeds
Ownership Call Agent
Pets Allowed No
Virtual Tour https://www.propertypanorama.com/instaview/ntreis/20838883

GET MORE INFORMATION
Omega Mejia
Broker Associate | License ID: 0791400
Broker Associate License ID: 0791400



