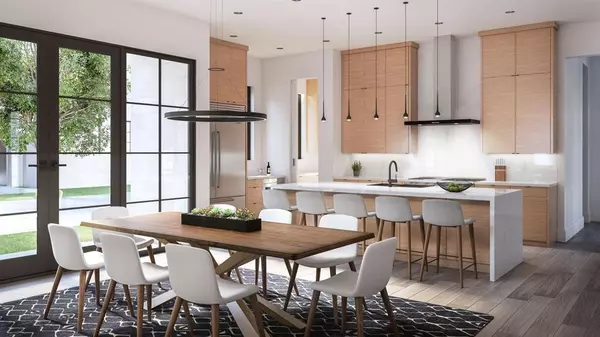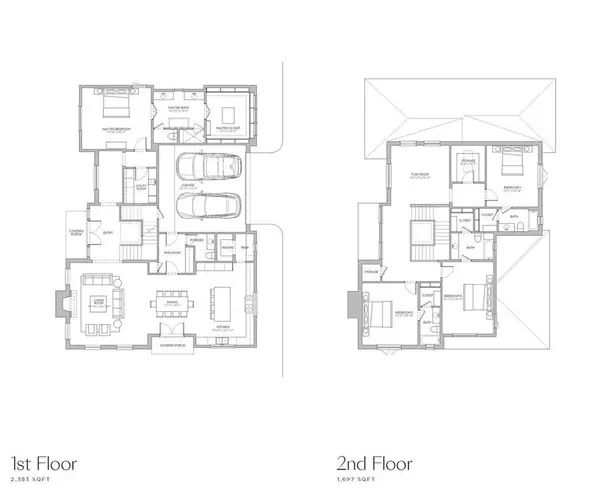UPDATED:
02/18/2025 04:26 PM
Key Details
Property Type Single Family Home
Sub Type Single Family Residence
Listing Status Active
Purchase Type For Rent
Square Footage 4,075 sqft
Subdivision Preston Hollow Village
MLS Listing ID 20841992
Style Contemporary/Modern
Bedrooms 4
Full Baths 4
Half Baths 1
PAD Fee $1
HOA Y/N None
Year Built 2021
Lot Size 6,978 Sqft
Acres 0.1602
Property Sub-Type Single Family Residence
Property Description
Location
State TX
County Dallas
Direction West of Preston Hollow Village center & Trader Joe's. Main entrance off Walnut Hill.
Rooms
Dining Room 1
Interior
Interior Features Built-in Features, Cable TV Available, Decorative Lighting, Eat-in Kitchen, Flat Screen Wiring, High Speed Internet Available, Kitchen Island, Open Floorplan, Pantry, Walk-In Closet(s)
Flooring Hardwood, Other
Fireplaces Number 1
Fireplaces Type Gas, Gas Logs, Living Room
Appliance Built-in Gas Range, Built-in Refrigerator, Dishwasher, Disposal, Microwave, Convection Oven
Exterior
Garage Spaces 2.0
Utilities Available City Sewer, City Water
Roof Type Composition,Other
Total Parking Spaces 2
Garage Yes
Building
Story Two
Foundation Combination
Level or Stories Two
Structure Type Frame,Stucco,Other
Schools
Elementary Schools Prestonhol
Middle Schools Benjamin Franklin
High Schools Hillcrest
School District Dallas Isd
Others
Pets Allowed Yes, Breed Restrictions, Number Limit
Restrictions None
Ownership See Agent
Pets Allowed Yes, Breed Restrictions, Number Limit

GET MORE INFORMATION
Omega Mejia
Broker Associate | License ID: 0791400
Broker Associate License ID: 0791400


