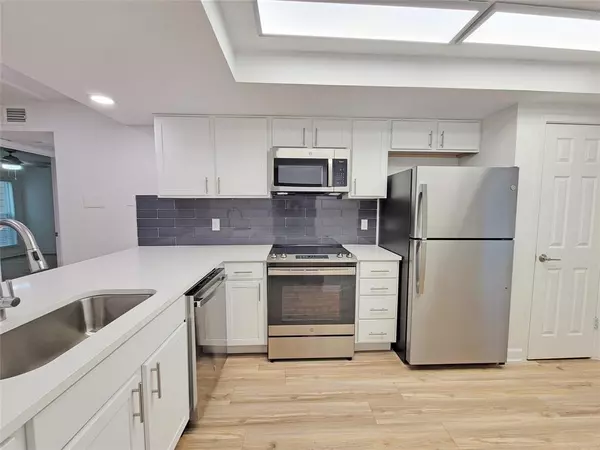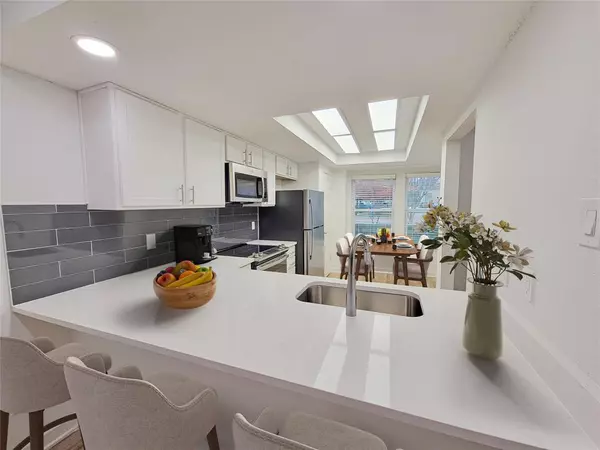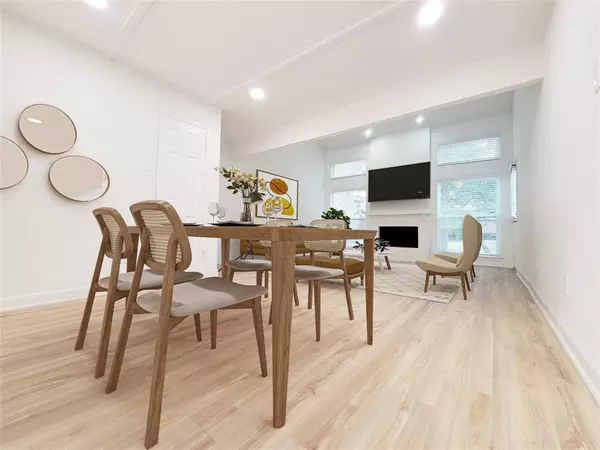UPDATED:
02/21/2025 07:17 PM
Key Details
Property Type Townhouse
Sub Type Townhouse
Listing Status Active
Purchase Type For Rent
Square Footage 1,604 sqft
Subdivision Bent Tree Brook
MLS Listing ID 20843800
Bedrooms 2
Full Baths 2
Half Baths 1
PAD Fee $1
HOA Y/N None
Year Built 1978
Property Sub-Type Townhouse
Property Description
Location
State TX
County Dallas
Community Club House, Community Pool, Fitness Center, Sidewalks, Tennis Court(S)
Direction See GPS
Rooms
Dining Room 1
Interior
Interior Features Cable TV Available, Decorative Lighting, Open Floorplan, Walk-In Closet(s), Wired for Data
Heating Central
Cooling Central Air
Flooring Carpet, Luxury Vinyl Plank, Tile
Fireplaces Number 1
Fireplaces Type Living Room, Wood Burning
Appliance Dishwasher, Disposal, Electric Cooktop, Electric Oven, Microwave, Refrigerator
Heat Source Central
Laundry Electric Dryer Hookup, In Hall, Full Size W/D Area, Washer Hookup
Exterior
Exterior Feature Balcony, Barbecue, Courtyard, Tennis Court(s)
Carport Spaces 2
Pool In Ground
Community Features Club House, Community Pool, Fitness Center, Sidewalks, Tennis Court(s)
Utilities Available Cable Available, City Sewer, City Water, Community Mailbox, Electricity Available, Master Gas Meter
Total Parking Spaces 2
Garage No
Private Pool 1
Building
Story Two
Level or Stories Two
Schools
Elementary Schools Jerry Junkins
Middle Schools Walker
High Schools White
School District Dallas Isd
Others
Pets Allowed Yes, Breed Restrictions, Cats OK, Dogs OK
Restrictions No Smoking,Pet Restrictions
Ownership withheld
Pets Allowed Yes, Breed Restrictions, Cats OK, Dogs OK
Virtual Tour https://www.propertypanorama.com/instaview/ntreis/20843800

GET MORE INFORMATION
Omega Mejia
Broker Associate | License ID: 0791400
Broker Associate License ID: 0791400



