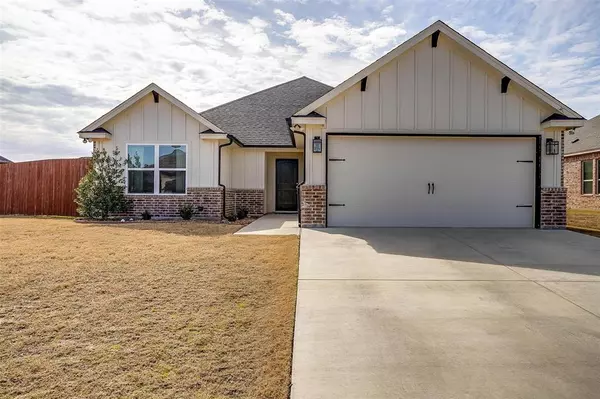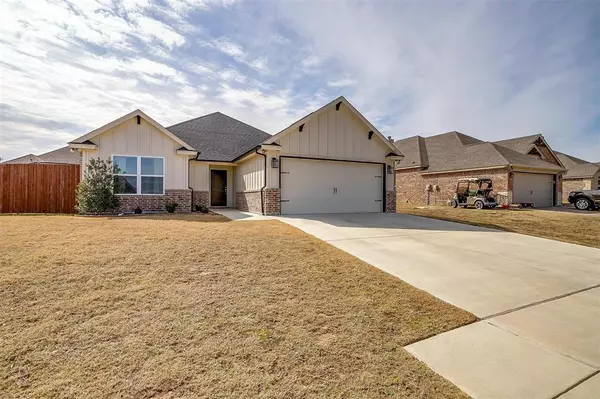OPEN HOUSE
Sat Feb 22, 11:00am - 1:00pm
UPDATED:
02/17/2025 07:04 PM
Key Details
Property Type Single Family Home
Sub Type Single Family Residence
Listing Status Active
Purchase Type For Sale
Square Footage 1,691 sqft
Price per Sqft $192
Subdivision Godley Heights
MLS Listing ID 20837400
Style Traditional
Bedrooms 3
Full Baths 2
HOA Fees $175/ann
HOA Y/N Mandatory
Year Built 2020
Annual Tax Amount $6,752
Lot Size 10,018 Sqft
Acres 0.23
Property Sub-Type Single Family Residence
Property Description
Fireplace is electric and has decorative stone with a mantle. Split bedrooms. Primary bedroom is large and has plenty of room for the big furniture and this room has 2 separate walk in closets, separate tiled shower and tub! Each bedroom has nice size closets. Home is situated on a larger lot.
Location
State TX
County Johnson
Direction 174 Wilshire to Right on E 14th street which turns into W FM 917, left at T (light) 171 then right on 2331, right on McKittrick Ln, Left on Nolan River, right on Harp.
Rooms
Dining Room 1
Interior
Interior Features Cable TV Available, Eat-in Kitchen, Granite Counters, High Speed Internet Available, Open Floorplan, Pantry, Walk-In Closet(s)
Heating Central, Electric
Cooling Ceiling Fan(s), Central Air, Electric
Flooring Carpet, Ceramic Tile
Fireplaces Number 1
Fireplaces Type Electric, Stone
Appliance Dishwasher, Disposal, Electric Oven, Electric Range, Electric Water Heater, Microwave
Heat Source Central, Electric
Laundry Electric Dryer Hookup, Utility Room, Full Size W/D Area, Washer Hookup
Exterior
Exterior Feature Covered Patio/Porch, Rain Gutters
Garage Spaces 2.0
Fence Rock/Stone, Wood
Utilities Available All Weather Road, City Sewer, City Water, Individual Water Meter
Roof Type Composition
Total Parking Spaces 2
Garage Yes
Building
Lot Description Few Trees, Interior Lot, Landscaped, Sprinkler System, Subdivision
Story One
Level or Stories One
Structure Type Brick,Siding
Schools
Elementary Schools Legacy
Middle Schools Godley
High Schools Godley
School District Godley Isd
Others
Ownership See Private Remarks
Acceptable Financing Cash, Conventional, FHA, USDA Loan, VA Loan
Listing Terms Cash, Conventional, FHA, USDA Loan, VA Loan
Virtual Tour https://www.propertypanorama.com/instaview/ntreis/20837400

GET MORE INFORMATION
Omega Mejia
Broker Associate | License ID: 0791400
Broker Associate License ID: 0791400



