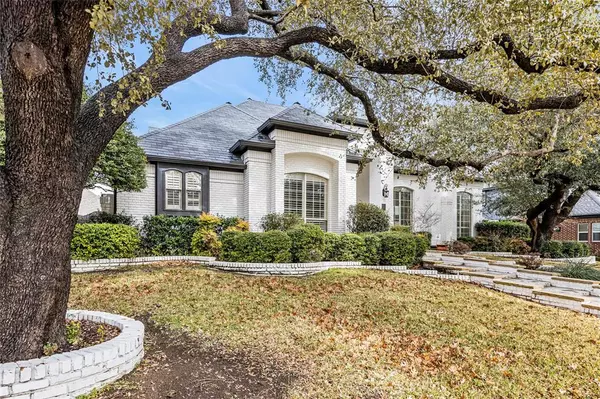UPDATED:
02/19/2025 02:03 AM
Key Details
Property Type Single Family Home
Sub Type Single Family Residence
Listing Status Active Option Contract
Purchase Type For Sale
Square Footage 4,602 sqft
Price per Sqft $222
Subdivision Whiffletree Vi
MLS Listing ID 20842413
Style Traditional
Bedrooms 5
Full Baths 4
Half Baths 1
HOA Fees $150/ann
HOA Y/N Voluntary
Year Built 1986
Annual Tax Amount $13,366
Lot Size 0.260 Acres
Acres 0.26
Property Sub-Type Single Family Residence
Property Description
Boasting over $150,000 in updates since 2020, this beautifully appointed home is a true gem. The spacious primary suite offers a luxurious retreat, complete with a beautifully updated bath that is sure to impress. The large living area, enhanced by French doors, has been transformed into a fantastic, well-equipped media room perfect for entertaining.
The chef's kitchen is both stunning and functional, featuring double refrigerators, top-of-the-line Viking appliances, and a dedicated wine refrigerator. The kitchen and second dining area are open to a gorgeous family room featuring a coffered and wood beamed ceiling, built-ins and a painted brick wood burning stove. Two additional bedrooms, a study adjacent to the primary suite, and a stylish powder bath round out the downstairs, providing ample space for family and guests.
Once upstairs, you'll find an inviting living area, two more generous bedrooms, and a large full bath, ensuring comfort and convenience for everyone. Step outside to enjoy your very own updated heated pool and spa, set within a generous yard—ideal for relaxation and outdoor gatherings. 3 car garage with epoxy floor and lots of built-in storage.
This exceptional home is nestled in one of the finest neighborhoods, which boasts an award-winning elementary school, multiple playgrounds, a scenic lake with a walking trail, the Maribelle Davis Public Library, and a police substation. Experience the vibrant community spirit of Whiffletree, where neighbors are actively engaged with one another. WELCOME HOME!
Location
State TX
County Collin
Community Jogging Path/Bike Path, Lake, Park, Playground
Direction Take Legacy west from Independence to Marchman. Marchman north to Caleo Ct. West on Caleo Ct.
Rooms
Dining Room 2
Interior
Interior Features Built-in Features, Built-in Wine Cooler, Cable TV Available, Cathedral Ceiling(s), Double Vanity, Eat-in Kitchen, Flat Screen Wiring, Granite Counters, High Speed Internet Available, Kitchen Island, Natural Woodwork, Paneling, Pantry, Walk-In Closet(s), Wet Bar
Heating Natural Gas
Cooling Central Air, Electric
Flooring Carpet, Tile, Wood
Fireplaces Number 2
Fireplaces Type Gas Logs, Gas Starter, Wood Burning
Appliance Built-in Gas Range, Commercial Grade Range, Commercial Grade Vent, Dishwasher, Disposal, Microwave, Convection Oven, Double Oven, Plumbed For Gas in Kitchen, Refrigerator, Vented Exhaust Fan, Warming Drawer
Heat Source Natural Gas
Laundry Electric Dryer Hookup, Utility Room, Full Size W/D Area, Washer Hookup
Exterior
Garage Spaces 3.0
Community Features Jogging Path/Bike Path, Lake, Park, Playground
Utilities Available Alley, Cable Available, City Sewer, City Water, Curbs, Sidewalk, Underground Utilities
Roof Type Synthetic,Tile
Total Parking Spaces 3
Garage Yes
Private Pool 1
Building
Story Two
Level or Stories Two
Structure Type Brick
Schools
Elementary Schools Mathews
Middle Schools Schimelpfe
High Schools Clark
School District Plano Isd
Others
Ownership Owner
Acceptable Financing Cash, Conventional, Other
Listing Terms Cash, Conventional, Other
Virtual Tour https://www.propertypanorama.com/instaview/ntreis/20842413

GET MORE INFORMATION
Omega Mejia
Broker Associate | License ID: 0791400
Broker Associate License ID: 0791400



