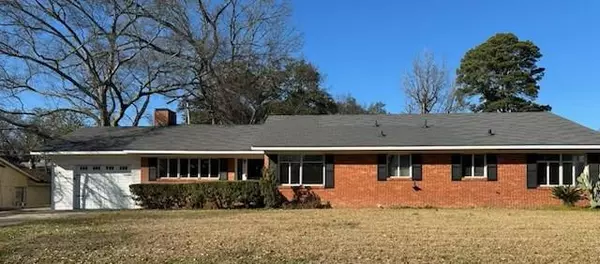UPDATED:
02/17/2025 11:14 PM
Key Details
Property Type Single Family Home
Sub Type Single Family Residence
Listing Status Active
Purchase Type For Sale
Square Footage 2,001 sqft
Price per Sqft $112
Subdivision Paragon Sub
MLS Listing ID 20847021
Bedrooms 3
Full Baths 2
HOA Y/N None
Year Built 1950
Lot Size 0.284 Acres
Acres 0.284
Property Sub-Type Single Family Residence
Property Description
Welcome to 306 Wilder Place, a beautifully remodeled 3-bedroom, 2-bathroom home offering approximately 2,001 sqft of modern living space in the heart of Shreveport, LA 71104. This home has been thoughtfully updated with attention to detail and boasts a newly designed chef's kitchen, new cabinetry, and a stylish layout perfect for both everyday living and entertaining.
Chef's Kitchen: A newly remodeled kitchen designed for culinary enthusiasts, featuring brand-new custom cabinetry, sleek countertops, modern appliances, and a functional layout that makes meal prep a breeze.
Open Concept Living: A spacious living room seamlessly flows into the dining area, creating an ideal space for both family gatherings and entertaining friends.
Approximately 2,001 Sqft of Living Space: Plenty of room to spread out and enjoy. The open floor plan offers flexibility for various needs, from home offices to recreation areas.
Fully Fenced Backyard: A private, fenced-in yard, perfect for outdoor activities, gardening, or relaxing in your own peaceful retreat.
Prime Location: Situated in a central Shreveport neighborhood, this home is close to shopping, dining, parks, schools, and major highways, offering both convenience and comfort.
Off-street parking and additional storage space
This gorgeous home blends modern updates with timeless charm, offering a unique opportunity to live in a beautifully renovated space. Schedule a showing today and see firsthand the quality and craftsmanship that make this home truly special!
Location
State LA
County Caddo
Direction GPS
Rooms
Dining Room 1
Interior
Interior Features Cable TV Available, Granite Counters, Open Floorplan, Pantry
Fireplaces Number 1
Fireplaces Type Wood Burning
Appliance Dishwasher, Disposal, Gas Oven, Gas Range, Microwave
Exterior
Garage Spaces 2.0
Utilities Available Cable Available, City Sewer, City Water, Electricity Connected
Total Parking Spaces 2
Garage Yes
Building
Story One
Level or Stories One
Schools
School District Caddo Psb
Others
Ownership Kiera Dixon

GET MORE INFORMATION
Omega Mejia
Broker Associate | License ID: 0791400
Broker Associate License ID: 0791400

