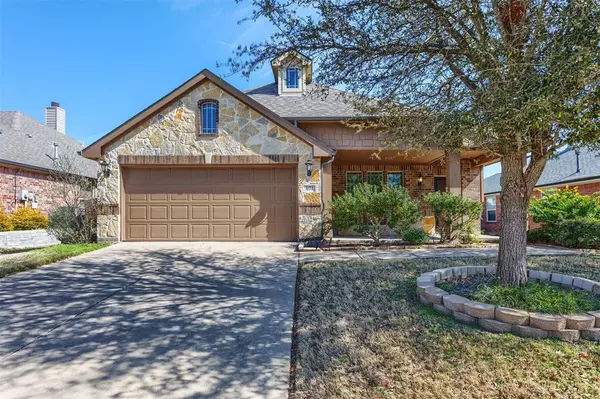OPEN HOUSE
Sat Feb 22, 12:00pm - 3:00pm
UPDATED:
02/20/2025 05:34 PM
Key Details
Property Type Single Family Home
Sub Type Single Family Residence
Listing Status Active
Purchase Type For Sale
Square Footage 1,848 sqft
Price per Sqft $183
Subdivision West Crossing #1
MLS Listing ID 20849227
Style Traditional
Bedrooms 3
Full Baths 2
HOA Fees $297
HOA Y/N Mandatory
Year Built 2012
Annual Tax Amount $6,199
Lot Size 6,969 Sqft
Acres 0.16
Property Sub-Type Single Family Residence
Property Description
This beautifully designed Bloomfield brick and stone home offers 3 bedrooms, 2 baths, a versatile private office that could serve as a 4th bedroom, and a 2-car garage, blending style and functionality. Inside, you'll find large-format tile flooring, granite countertops, and built-in shelves for added convenience.
The primary suite is a luxurious retreat with a walk-in closet, garden tub, and separate shower. The home features recessed windows with oversized sills, allowing natural light to enhance the warm and inviting atmosphere. In 2020, a new roof and gutters were installed, ensuring durability and peace of mind.
As a resident, you'll also enjoy full access to the clubhouse, pool, and fitness center, adding to the community's exceptional lifestyle offerings. Enjoy outdoor living with covered front and back porches, perfect for relaxing or entertaining. The spacious yard provides endless possibilities for recreation or gardening.
Don't miss your chance to own this incredible home—schedule a showing today!
Location
State TX
County Collin
Community Club House, Community Pool, Fitness Center, Greenbelt, Jogging Path/Bike Path, Park, Playground, Sidewalks
Direction See GPS.
Rooms
Dining Room 1
Interior
Interior Features Built-in Features, Cable TV Available, Double Vanity, Eat-in Kitchen, Granite Counters, High Speed Internet Available, Kitchen Island, Open Floorplan, Walk-In Closet(s)
Heating Natural Gas
Cooling Central Air
Flooring Carpet, Ceramic Tile
Appliance Dishwasher, Disposal, Gas Range, Microwave
Heat Source Natural Gas
Laundry Electric Dryer Hookup, Utility Room, Full Size W/D Area, Washer Hookup
Exterior
Exterior Feature Covered Patio/Porch, Rain Gutters
Garage Spaces 2.0
Fence Back Yard, Privacy, Wood
Community Features Club House, Community Pool, Fitness Center, Greenbelt, Jogging Path/Bike Path, Park, Playground, Sidewalks
Utilities Available Cable Available, City Sewer, City Water, Concrete, Curbs, Electricity Connected, Individual Gas Meter
Roof Type Composition
Total Parking Spaces 2
Garage Yes
Building
Lot Description Interior Lot
Story One
Level or Stories One
Structure Type Brick,Rock/Stone
Schools
Elementary Schools Joe K Bryant
Middle Schools Slayter Creek
High Schools Anna
School District Anna Isd
Others
Restrictions Deed,No Divide,No Livestock,No Mobile Home
Ownership Gail Keith
Acceptable Financing Cash, Conventional, FHA, VA Loan
Listing Terms Cash, Conventional, FHA, VA Loan
Virtual Tour https://www.propertypanorama.com/instaview/ntreis/20849227

GET MORE INFORMATION
Omega Mejia
Broker Associate | License ID: 0791400
Broker Associate License ID: 0791400



