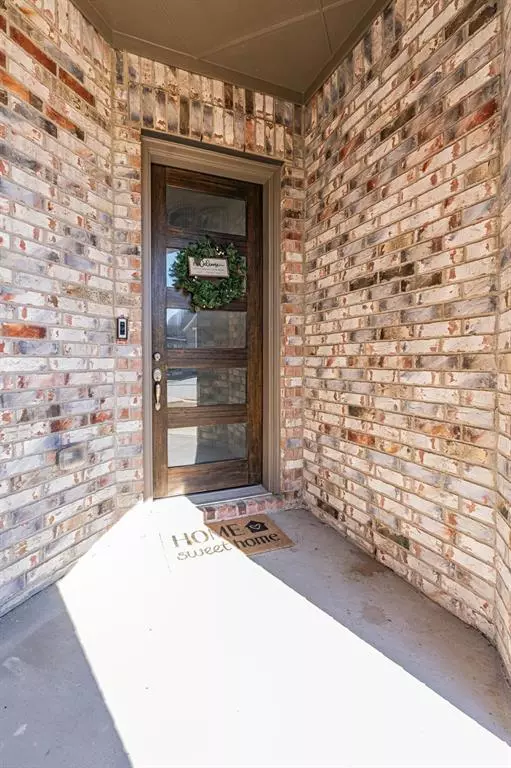UPDATED:
02/22/2025 03:07 AM
Key Details
Property Type Single Family Home
Sub Type Single Family Residence
Listing Status Active
Purchase Type For Sale
Square Footage 3,850 sqft
Price per Sqft $238
Subdivision Hills At Legacy Phas
MLS Listing ID 20850575
Style Traditional
Bedrooms 5
Full Baths 4
Half Baths 1
HOA Fees $995/ann
HOA Y/N Mandatory
Year Built 2020
Annual Tax Amount $12,264
Lot Size 8,363 Sqft
Acres 0.192
Property Sub-Type Single Family Residence
Property Description
Upon entry, you're welcomed by beautiful wood look like tile flooring throughout downstairs except Guest bedroom, leading into an open-concept floor plan designed for both functionality and style. The light-filled living room, anchored by a wall of windows and a cozy gas fireplace, is perfect for gathering with family and friends.
The gourmet kitchen is a chef's dream, equipped with stainless steel appliances, a gas cooktop, granite countertops, and ample prep space. The formal dining room, seamlessly connected to the kitchen, sets the stage for elegant dinner parties.
Retreat to the secluded primary suite, where a spa-like en suite bath awaits, complete with dual sinks, a relaxing garden tub, a separate shower, and a walk-in closet. A secondary bedroom and full bath on the main level offer the perfect setup for guests.
Upstairs is an entertainer's paradise, featuring a spacious game room and a dedicated media room, along with three generously sized bedrooms and 2 full baths. EV Charging port in the Garage
Conveniently located near parks, schools, and amenities, this home is just minutes away from grocery stores and shopping. Additionally, the future Universal Studios project and PGA Frisco are within easy reach. NO PID or MUD. Don't miss this wonderful home in a prime location.
Location
State TX
County Denton
Community Club House, Community Pool, Greenbelt, Jogging Path/Bike Path, Perimeter Fencing, Playground
Direction GPS
Rooms
Dining Room 1
Interior
Interior Features Cable TV Available, Granite Counters, High Speed Internet Available, Kitchen Island, Open Floorplan, Vaulted Ceiling(s), Walk-In Closet(s)
Heating Central
Cooling Ceiling Fan(s), Central Air
Flooring Carpet, Ceramic Tile, Luxury Vinyl Plank
Fireplaces Number 1
Fireplaces Type Gas Logs, Gas Starter, Living Room
Appliance Dishwasher, Disposal, Gas Cooktop, Microwave, Plumbed For Gas in Kitchen, Vented Exhaust Fan
Heat Source Central
Laundry Electric Dryer Hookup, Stacked W/D Area, Washer Hookup
Exterior
Exterior Feature Covered Patio/Porch, Rain Gutters
Garage Spaces 2.0
Fence Wood
Community Features Club House, Community Pool, Greenbelt, Jogging Path/Bike Path, Perimeter Fencing, Playground
Utilities Available Cable Available, City Sewer, City Water, Individual Gas Meter, Individual Water Meter, Sidewalk, Underground Utilities
Roof Type Composition
Total Parking Spaces 2
Garage Yes
Building
Lot Description Few Trees, Interior Lot, Landscaped, Sprinkler System
Story Two
Foundation Slab
Level or Stories Two
Structure Type Brick
Schools
Elementary Schools Charles And Cindy Stuber
Middle Schools William Rushing
High Schools Prosper
School District Prosper Isd
Others
Ownership Owner
Acceptable Financing Cash, Conventional, VA Loan
Listing Terms Cash, Conventional, VA Loan
Virtual Tour https://www.propertypanorama.com/instaview/ntreis/20850575

GET MORE INFORMATION
Omega Mejia
Broker Associate | License ID: 0791400
Broker Associate License ID: 0791400



