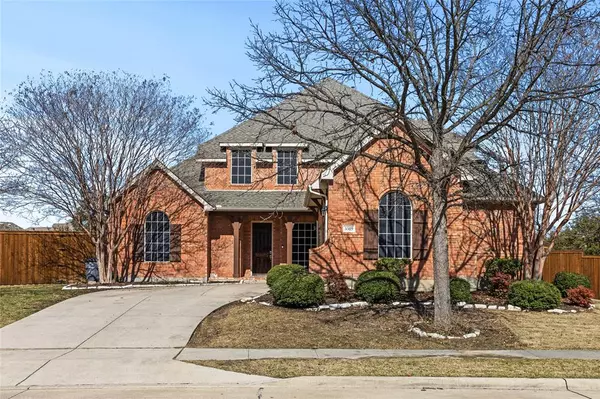UPDATED:
02/21/2025 10:10 PM
Key Details
Property Type Single Family Home
Sub Type Single Family Residence
Listing Status Active
Purchase Type For Sale
Square Footage 3,767 sqft
Price per Sqft $163
Subdivision Woodbridge Ph 7A
MLS Listing ID 20850313
Style Traditional
Bedrooms 5
Full Baths 4
HOA Fees $520/ann
HOA Y/N Mandatory
Year Built 2003
Annual Tax Amount $14,376
Lot Size 0.278 Acres
Acres 0.278
Property Sub-Type Single Family Residence
Property Description
Location
State TX
County Dallas
Community Club House, Community Pool, Golf, Greenbelt, Jogging Path/Bike Path, Park, Playground
Direction North on Hwy. 78, right on Woodbridge Pkwy., right on Creek Crossing, left on Bradford Estates Dr., right on Bradford Estates Ct. Home is on the corner of Bradford Estates Dr. and Bradford Estates Court.
Rooms
Dining Room 2
Interior
Interior Features Cable TV Available, Central Vacuum, Dry Bar, High Speed Internet Available, Sound System Wiring, Vaulted Ceiling(s)
Heating Central, Electric
Cooling Ceiling Fan(s), Central Air, Electric
Flooring Carpet, Ceramic Tile, Laminate
Fireplaces Number 1
Fireplaces Type Gas Starter, Wood Burning
Appliance Dishwasher, Disposal, Gas Cooktop, Gas Water Heater, Double Oven, Plumbed For Gas in Kitchen, Vented Exhaust Fan
Heat Source Central, Electric
Laundry Electric Dryer Hookup, Utility Room, Full Size W/D Area, Washer Hookup
Exterior
Exterior Feature Covered Patio/Porch, Fire Pit, Rain Gutters
Garage Spaces 2.0
Fence Wood
Community Features Club House, Community Pool, Golf, Greenbelt, Jogging Path/Bike Path, Park, Playground
Utilities Available City Sewer, City Water, Concrete, Curbs, Sidewalk, Underground Utilities
Roof Type Composition
Total Parking Spaces 2
Garage Yes
Building
Lot Description Corner Lot, Cul-De-Sac, Few Trees, Landscaped, Lrg. Backyard Grass, Sprinkler System, Subdivision
Story Two
Foundation Slab
Level or Stories Two
Structure Type Brick,Fiber Cement
Schools
Elementary Schools Choice Of School
Middle Schools Choice Of School
High Schools Choice Of School
School District Garland Isd
Others
Ownership Hugo Brun
Acceptable Financing Cash, Conventional, FHA, VA Loan
Listing Terms Cash, Conventional, FHA, VA Loan
Virtual Tour https://www.propertypanorama.com/instaview/ntreis/20850313

GET MORE INFORMATION
Omega Mejia
Broker Associate | License ID: 0791400
Broker Associate License ID: 0791400



