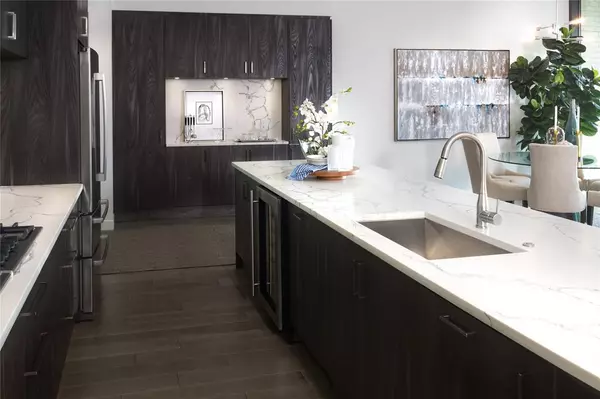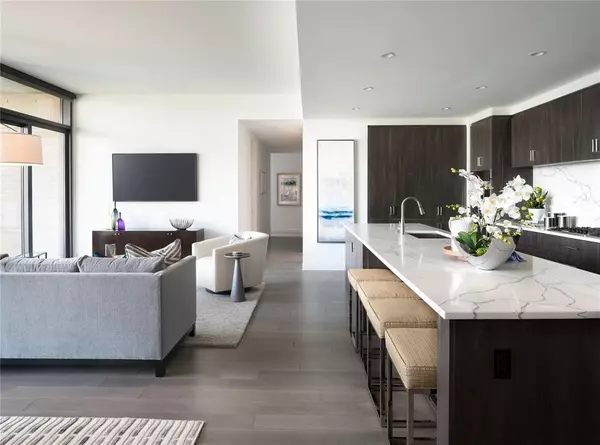UPDATED:
02/24/2025 10:10 PM
Key Details
Property Type Condo
Sub Type Apartment
Listing Status Active
Purchase Type For Rent
Square Footage 1,685 sqft
Subdivision Park District
MLS Listing ID 20852383
Style Contemporary/Modern
Bedrooms 2
Full Baths 2
PAD Fee $1
HOA Y/N None
Year Built 2018
Lot Size 3.127 Acres
Acres 3.127
Property Sub-Type Apartment
Property Description
Location
State TX
County Dallas
Community Club House, Common Elevator, Community Pool, Concierge, Electric Car Charging Station, Fitness Center, Gated, Jogging Path/Bike Path, Restaurant, Other
Direction Please use GPS, valet parking and guest parking available at time of arrival.
Rooms
Dining Room 1
Interior
Interior Features Built-in Features, Built-in Wine Cooler, Cable TV Available, Decorative Lighting, Double Vanity, High Speed Internet Available, Kitchen Island, Open Floorplan, Pantry, Walk-In Closet(s)
Flooring Carpet, Hardwood
Appliance Dishwasher, Disposal, Dryer, Electric Oven, Gas Cooktop, Ice Maker, Microwave, Refrigerator, Vented Exhaust Fan, Washer, Water Filter
Laundry Electric Dryer Hookup, Utility Room, Full Size W/D Area
Exterior
Exterior Feature Balcony, Dog Run, Gas Grill, Outdoor Grill
Garage Spaces 2.0
Pool Heated, Infinity, Outdoor Pool, Private
Community Features Club House, Common Elevator, Community Pool, Concierge, Electric Car Charging Station, Fitness Center, Gated, Jogging Path/Bike Path, Restaurant, Other
Utilities Available City Sewer, City Water, Other
Garage Yes
Private Pool 1
Building
Story One
Level or Stories One
Schools
Elementary Schools Milam
Middle Schools Spence
High Schools North Dallas
School District Dallas Isd
Others
Pets Allowed Yes, Breed Restrictions, Call, Cats OK, Dogs OK, Number Limit, Size Limit
Restrictions No Livestock,No Smoking,No Sublease,No Waterbeds,Pet Restrictions,Other
Ownership TC UPTOWN ASSOCIATES LLC
Pets Allowed Yes, Breed Restrictions, Call, Cats OK, Dogs OK, Number Limit, Size Limit
Virtual Tour https://www.propertypanorama.com/instaview/ntreis/20852383

GET MORE INFORMATION
Omega Mejia
Broker Associate | License ID: 0791400
Broker Associate License ID: 0791400



