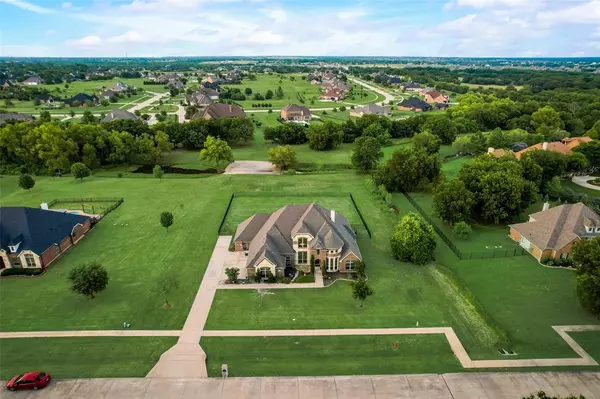UPDATED:
02/25/2025 06:10 AM
Key Details
Property Type Single Family Home
Sub Type Single Family Residence
Listing Status Active
Purchase Type For Sale
Square Footage 3,562 sqft
Price per Sqft $210
Subdivision Chisholm Crossing Ph 2
MLS Listing ID 20852687
Style Ranch,Traditional
Bedrooms 5
Full Baths 3
Half Baths 1
HOA Fees $180/qua
HOA Y/N Mandatory
Year Built 2012
Annual Tax Amount $11,375
Lot Size 1.575 Acres
Acres 1.575
Property Sub-Type Single Family Residence
Property Description
With 5 spacious bedrooms, 3.5 baths, and a secluded master retreat, this home is thoughtfully crafted for both relaxation and entertainment. The expansive foyer flows into the dedicated home office, inviting family room, and chef's kitchen, while a tucked-away media room off the breakfast nook offers a private escape.
The gourmet kitchen is a masterpiece, featuring granite countertops, stainless steel appliances, and rich knotty alder cabinetry, perfectly complementing the home's hand-scraped wood flooring and soaring vaulted ceilings. Contemporary design elements enhance the open-concept layout, creating an atmosphere of warmth and modern elegance.
Nestled just minutes from Heath and Rockwall, this estate provides effortless access to upscale shopping, fine dining, and lakefront leisure, ensuring an unparalleled lifestyle. The expansive backyard is a blank canvas, ready for your dream outdoor oasis.
Located within the esteemed Rockwall ISD, this home is zoned for Pullen Elementary, Cain Middle, and Heath High School—offering top-tier education. A recent roof replacement adds peace of mind, making this residence as practical as it is luxurious.
This is more than a home—it's a statement of prestige and modern luxury. Don't miss the opportunity to make it yours.
Location
State TX
County Rockwall
Direction GPS: 6 Chapel Hill Ln, Rockwall Tx 75032 Sign on property
Rooms
Dining Room 2
Interior
Interior Features Cable TV Available, Decorative Lighting, Eat-in Kitchen, Granite Counters, High Speed Internet Available, Kitchen Island, Open Floorplan, Pantry, Vaulted Ceiling(s), Walk-In Closet(s)
Heating Central, Electric
Cooling Central Air, Electric
Flooring Carpet, Ceramic Tile, Wood
Fireplaces Number 1
Fireplaces Type Wood Burning
Appliance Dishwasher, Disposal, Electric Cooktop, Electric Oven, Microwave
Heat Source Central, Electric
Laundry Utility Room, Full Size W/D Area
Exterior
Exterior Feature Rain Gutters
Garage Spaces 3.0
Fence Metal, Wrought Iron
Utilities Available Aerobic Septic, City Water, Co-op Electric
Roof Type Asphalt
Total Parking Spaces 3
Garage Yes
Building
Lot Description Acreage, Interior Lot, Irregular Lot, Landscaped, Level, Lrg. Backyard Grass, Sprinkler System, Subdivision
Story One
Foundation Slab
Level or Stories One
Structure Type Brick,Rock/Stone
Schools
Elementary Schools Dorothy Smith Pullen
Middle Schools Cain
High Schools Heath
School District Rockwall Isd
Others
Restrictions Deed
Ownership See Agent
Acceptable Financing Cash, Conventional, VA Loan
Listing Terms Cash, Conventional, VA Loan
Special Listing Condition Aerial Photo
Virtual Tour https://www.propertypanorama.com/instaview/ntreis/20852687

GET MORE INFORMATION
Omega Mejia
Broker Associate | License ID: 0791400
Broker Associate License ID: 0791400



