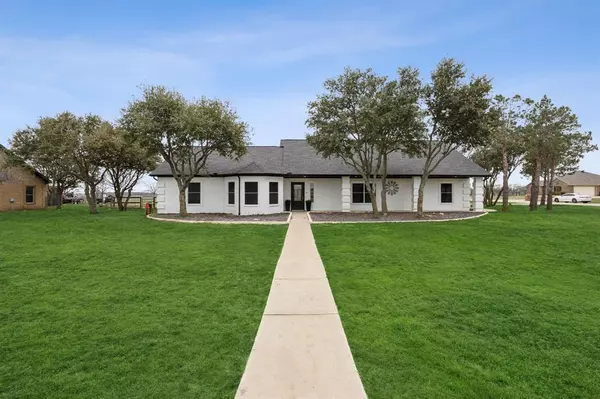UPDATED:
02/25/2025 03:44 AM
Key Details
Property Type Single Family Home
Sub Type Single Family Residence
Listing Status Active
Purchase Type For Sale
Square Footage 3,723 sqft
Price per Sqft $200
Subdivision Huntwick Estate Ph 1B
MLS Listing ID 20840945
Style Ranch
Bedrooms 6
Full Baths 4
HOA Y/N None
Year Built 2001
Annual Tax Amount $3,386
Lot Size 1.002 Acres
Acres 1.002
Property Sub-Type Single Family Residence
Property Description
Location
State TX
County Denton
Direction North on FM 156, Left on John Wiley Rd, Left on Boss Range Rd, Right on Gentry Dr, destination will be on your Left!
Rooms
Dining Room 3
Interior
Interior Features Cable TV Available, Decorative Lighting, Double Vanity, Eat-in Kitchen, Flat Screen Wiring, High Speed Internet Available, In-Law Suite Floorplan, Kitchen Island, Open Floorplan, Vaulted Ceiling(s), Walk-In Closet(s)
Heating Central, Electric
Cooling Ceiling Fan(s), Central Air, Electric
Flooring Carpet, Ceramic Tile
Appliance Dishwasher, Disposal, Electric Cooktop, Electric Oven, Electric Range, Electric Water Heater, Ice Maker, Microwave, Double Oven
Heat Source Central, Electric
Laundry Electric Dryer Hookup, Utility Room, Full Size W/D Area, Washer Hookup
Exterior
Exterior Feature Rain Gutters, Lighting, Private Yard
Garage Spaces 2.0
Fence Back Yard, Chain Link, Fenced, Gate, Split Rail, Wood
Utilities Available Asphalt, Cable Available, Co-op Water, Concrete, Electricity Available, Electricity Connected, Septic
Roof Type Composition,Shingle
Total Parking Spaces 2
Garage Yes
Building
Lot Description Corner Lot, Few Trees, Landscaped, Lrg. Backyard Grass, Sprinkler System, Subdivision
Story One
Foundation Slab
Level or Stories One
Structure Type Board & Batten Siding,Brick,Concrete,Siding,Wood
Schools
Elementary Schools Justin
Middle Schools Pike
High Schools Northwest
School District Northwest Isd
Others
Restrictions None
Ownership Of Record
Acceptable Financing Cash, Conventional, FHA, VA Loan
Listing Terms Cash, Conventional, FHA, VA Loan

GET MORE INFORMATION
Omega Mejia
Broker Associate | License ID: 0791400
Broker Associate License ID: 0791400



