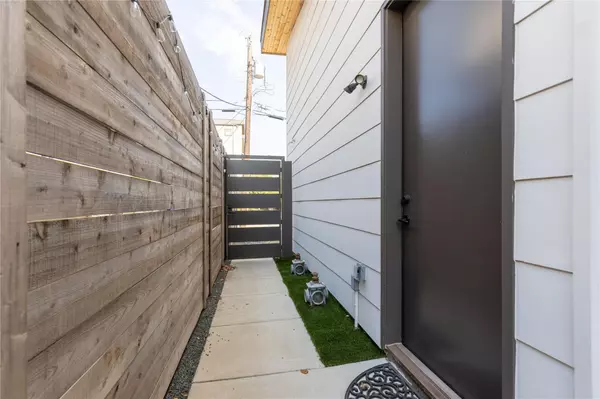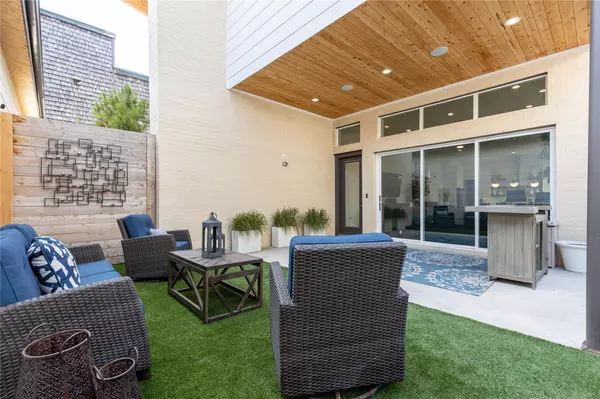For more information regarding the value of a property, please contact us for a free consultation.
Key Details
Property Type Single Family Home
Sub Type Single Family Residence
Listing Status Sold
Purchase Type For Sale
Square Footage 2,712 sqft
Price per Sqft $331
Subdivision Elsmere
MLS Listing ID 20109459
Sold Date 10/21/22
Style Contemporary/Modern
Bedrooms 4
Full Baths 3
Half Baths 1
HOA Y/N None
Year Built 2020
Lot Size 3,092 Sqft
Acres 0.071
Property Description
Immaculate 2-story SFA built in 2020 with 12'-13' ceilings & large windows, bringing in an abundance of light. 1st floor features an open layout with gourmet kitchen with white quartz waterfall island & chrome hardware, SS appliances & walk-in pantry. Spacious living room with a 12' wide sliding glass door opening to a covered private courtyard. Guest suite tucked away on the 1st floor. Relax in the breath-taking 2nd floor primary suite with gorgeous bathroom, modern garden tub & huge custom closet. Two additional guest bedrooms with dual bathroom, laundry room, skylights & natural stained white oak floors. No-maintenance fenced yard with recently installed turf throughout. Built in sound system inside & out, perfect for entertaining! Enjoy the proximity to Oaklawn, Highland Park, Greenway Parks, Uptown, Perry Heights & Medical District neighborhoods & an abundance of shopping at Highland Park Village, Inwood Village, Preston Center, restaurants, & a variety of neighborhood services.
Location
State TX
County Dallas
Direction From Downtown take N Pearl St, Dallas North Tollway N and Lemmon Ave to Miles St, Turn right onto Miles St.
Rooms
Dining Room 1
Interior
Interior Features Built-in Features, Cable TV Available, Decorative Lighting, Eat-in Kitchen, High Speed Internet Available, Kitchen Island, Open Floorplan, Walk-In Closet(s)
Heating Heat Pump
Cooling Central Air, Electric, Heat Pump
Flooring Concrete, Wood
Equipment Home Theater
Appliance Dishwasher, Disposal, Electric Oven, Gas Cooktop, Microwave, Plumbed for Ice Maker, Tankless Water Heater, Vented Exhaust Fan
Heat Source Heat Pump
Laundry Electric Dryer Hookup, Full Size W/D Area, Washer Hookup
Exterior
Exterior Feature Courtyard, Covered Courtyard, Dog Run, Private Yard
Garage Spaces 2.0
Fence Wood
Utilities Available City Sewer, Individual Gas Meter, Individual Water Meter, Sidewalk
Roof Type Composition
Garage Yes
Building
Story Two
Foundation Slab
Structure Type Brick,Concrete,Siding,Wood
Schools
School District Dallas Isd
Others
Ownership See Agent
Acceptable Financing Cash, Conventional
Listing Terms Cash, Conventional
Financing Conventional
Read Less Info
Want to know what your home might be worth? Contact us for a FREE valuation!

Our team is ready to help you sell your home for the highest possible price ASAP

©2025 North Texas Real Estate Information Systems.
Bought with Noahmi Parra • Jason Mitchell Real Estate
GET MORE INFORMATION
Omega Mejia
Broker Associate | License ID: 0791400
Broker Associate License ID: 0791400



