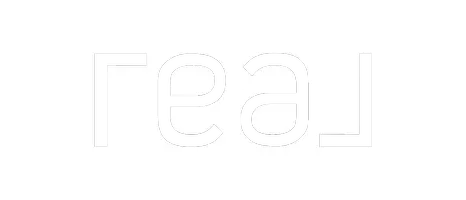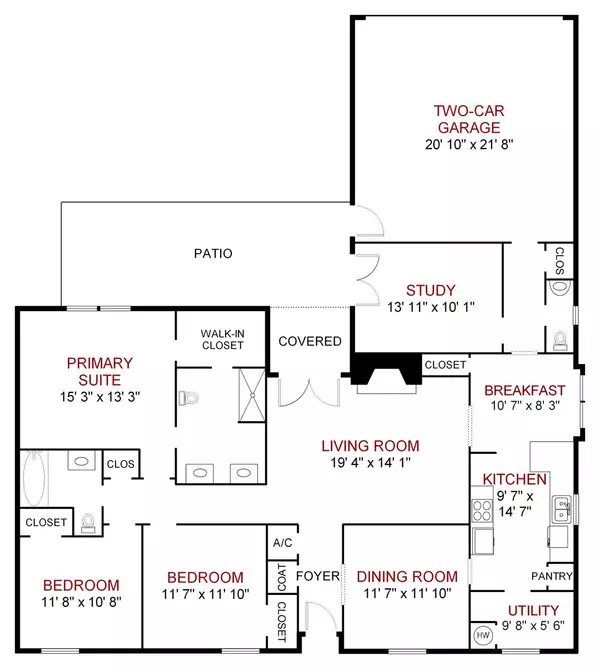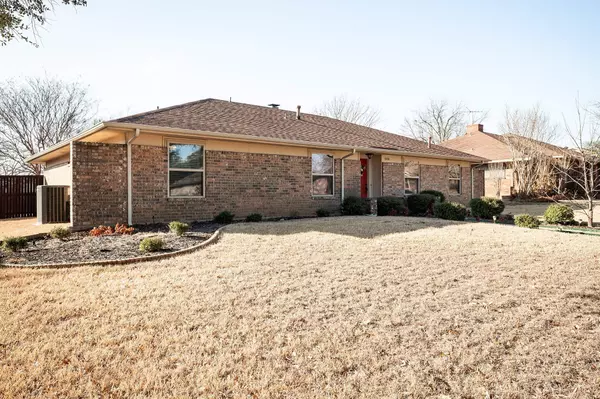For more information regarding the value of a property, please contact us for a free consultation.
Key Details
Property Type Single Family Home
Sub Type Single Family Residence
Listing Status Sold
Purchase Type For Sale
Square Footage 1,968 sqft
Price per Sqft $200
Subdivision Arapaho East 08 Rev
MLS Listing ID 20252781
Sold Date 02/21/23
Bedrooms 3
Full Baths 2
Half Baths 1
HOA Y/N None
Year Built 1979
Annual Tax Amount $10,604
Lot Size 9,365 Sqft
Acres 0.215
Property Description
Vibrant Living on Versailles! This home has many recent updates including both bathrooms (2023), sewer line for the entire house (2020), HVAC & water heater (2019), and windows, microwave, french drain, gutters, & kitchen floor (2015). The pride in ownership shows in this beautiful Richardson home situated in a quiet neighborhood close to restaurants, schools, and easy highway access! You will be welcomed into the home by the vaulted ceilings and lovely tile fireplace of the living room, natural light flowing into every space. The eat-in kitchen has space for both a table as well as barstools at the counter, lots of prep space on the beautiful butcher block counters and a large farmhouse sink. Right off the kitchen is a half bath and a study, perfect for a home office, gym, guest room, or another living area! The primary bedroom features a spacious walk-in closet and recently renovated ensuite bath with dual vanities. Schedule a showing today!
Location
State TX
County Dallas
Community Curbs
Direction From 75, exit Campbell Rd, head east on Campbell, turn right onto N Plano Rd, turn left onto E Collins Blvd, turn right onto Versailles Dr, property will be on the right.
Rooms
Dining Room 2
Interior
Interior Features Cable TV Available, Eat-in Kitchen, High Speed Internet Available, Pantry, Walk-In Closet(s)
Heating Central, Fireplace(s)
Cooling Ceiling Fan(s), Central Air, Electric
Flooring Luxury Vinyl Plank, Tile
Fireplaces Number 1
Fireplaces Type Brick, Gas, Gas Logs, Living Room
Appliance Dishwasher, Electric Cooktop, Electric Oven, Microwave, Double Oven
Heat Source Central, Fireplace(s)
Laundry Electric Dryer Hookup, In Kitchen, Utility Room, Full Size W/D Area, Washer Hookup
Exterior
Exterior Feature Rain Gutters, Lighting, Private Yard
Garage Spaces 2.0
Fence Fenced, Full, Wood
Community Features Curbs
Utilities Available Alley, City Sewer, City Water, Concrete, Curbs, Individual Gas Meter, Individual Water Meter, Sidewalk
Roof Type Shingle
Garage Yes
Building
Lot Description Interior Lot, Landscaped, Lrg. Backyard Grass, Sprinkler System, Subdivision
Story One
Foundation Slab
Structure Type Brick
Schools
Elementary Schools Yale
School District Richardson Isd
Others
Ownership See Agent
Acceptable Financing Cash, Conventional, FHA, Texas Vet, VA Loan
Listing Terms Cash, Conventional, FHA, Texas Vet, VA Loan
Financing Cash
Special Listing Condition Survey Available
Read Less Info
Want to know what your home might be worth? Contact us for a FREE valuation!

Our team is ready to help you sell your home for the highest possible price ASAP

©2024 North Texas Real Estate Information Systems.
Bought with Annie Phan • Fathom Realty LLC
GET MORE INFORMATION

Omega Mejia
Broker Associate | License ID: 0791400
Broker Associate License ID: 0791400




