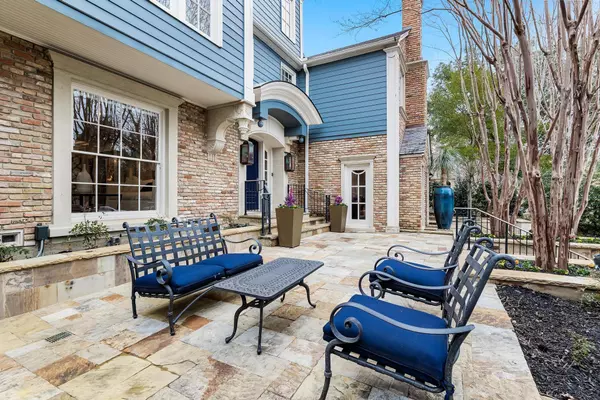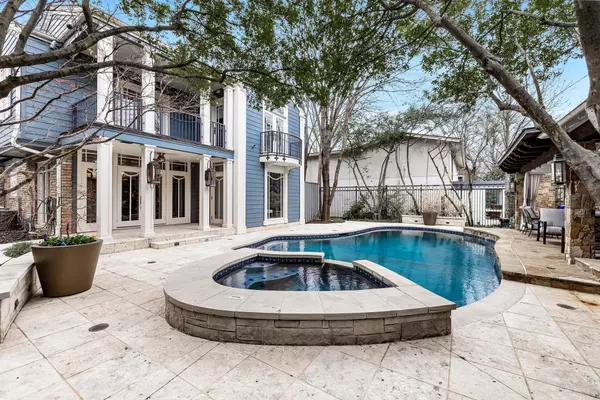For more information regarding the value of a property, please contact us for a free consultation.
Key Details
Property Type Single Family Home
Sub Type Single Family Residence
Listing Status Sold
Purchase Type For Sale
Square Footage 5,138 sqft
Price per Sqft $515
Subdivision Turtle Creek Park Rev
MLS Listing ID 20246161
Sold Date 03/15/23
Style Traditional,Other
Bedrooms 5
Full Baths 5
Half Baths 1
HOA Y/N None
Year Built 1938
Annual Tax Amount $52,956
Lot Size 9,278 Sqft
Acres 0.213
Property Description
Perfectly situated in the coveted, exclusive Turtle Creek Park neighborhood, this exceptional home exudes charm, architectural details, custom millwork, Honduran mahogany, cherry wood, designer wallpapers, sophisticated appointments, and an abundance of natural light. Elegant formals, casual living spaces, a sun filled chefs' kitchen, 5 distinctive bedrooms w ensuite baths, library, game room, study and an awe-inspiring basement, which hosts a 15-foot wine room with storage for 2000 bottles, a wet bar, tasting and safe room are quite the respite. Step outside for an additional living experience with a pool, spa, covered pergola, kitchen, smoker, fireplace, cabana with full bath, dry sauna, laundry, and guest quarters. Framed by the Katy Trail and Turtle Creek this property is a unique combination of urban living, nature, and exquisite design. A rare opportunity to own in one of Dallas' finest neighborhoods. Close proximity to Katy Trail, Oak Lawn, HP Village and Knox Henderson.
Location
State TX
County Dallas
Direction Head south on Turtle Creek Boulevard, left on Stonebridge. Cross the iconic bridge, up the hill, then turn left on Rock Creek Drive.
Rooms
Dining Room 2
Interior
Interior Features Built-in Features, Built-in Wine Cooler, Cable TV Available, Chandelier, Decorative Lighting, Double Vanity, Eat-in Kitchen, Flat Screen Wiring, Granite Counters, High Speed Internet Available, Kitchen Island, Multiple Staircases, Natural Woodwork, Paneling, Pantry, Sound System Wiring, Vaulted Ceiling(s), Walk-In Closet(s), Wet Bar
Heating Central, Natural Gas, Zoned
Cooling Ceiling Fan(s), Central Air, Electric, Zoned
Flooring Hardwood, Marble, Stone
Fireplaces Number 3
Fireplaces Type Family Room, Gas, Gas Logs, Gas Starter, Living Room, Outside, Wood Burning
Appliance Built-in Refrigerator, Dishwasher, Disposal, Electric Oven, Gas Cooktop, Gas Water Heater, Ice Maker, Microwave, Convection Oven, Double Oven, Tankless Water Heater, Vented Exhaust Fan, Warming Drawer
Heat Source Central, Natural Gas, Zoned
Laundry Utility Room, Full Size W/D Area, Stacked W/D Area
Exterior
Exterior Feature Attached Grill, Balcony, Barbecue, Built-in Barbecue, Covered Deck, Covered Patio/Porch, Dog Run, Gas Grill, Rain Gutters, Lighting, Outdoor Grill, Outdoor Kitchen, Outdoor Living Center, Other
Fence Wood, Wrought Iron
Pool Cabana, Gunite, In Ground, Outdoor Pool, Pool Sweep, Pool/Spa Combo, Water Feature, Waterfall
Utilities Available Asphalt, Cable Available, City Sewer, City Water, Curbs, Electricity Available, Electricity Connected, Individual Gas Meter, Individual Water Meter, Natural Gas Available
Roof Type Composition,Metal
Garage No
Private Pool 1
Building
Lot Description Interior Lot, Irregular Lot, Landscaped, Many Trees
Story Three Or More
Foundation Pillar/Post/Pier
Structure Type Brick,Siding
Schools
Elementary Schools Milam
School District Dallas Isd
Others
Acceptable Financing Cash, Conventional, Other
Listing Terms Cash, Conventional, Other
Financing Cash
Read Less Info
Want to know what your home might be worth? Contact us for a FREE valuation!

Our team is ready to help you sell your home for the highest possible price ASAP

©2025 North Texas Real Estate Information Systems.
Bought with Jennifer Shindler • Briggs Freeman Sotheby's Int'l
GET MORE INFORMATION
Omega Mejia
Broker Associate | License ID: 0791400
Broker Associate License ID: 0791400



