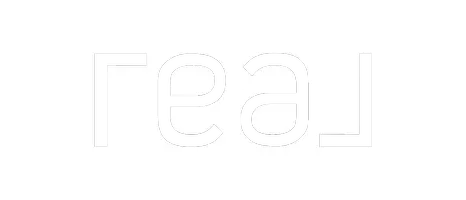For more information regarding the value of a property, please contact us for a free consultation.
Key Details
Property Type Single Family Home
Sub Type Single Family Residence
Listing Status Sold
Purchase Type For Sale
Square Footage 2,374 sqft
Price per Sqft $142
Subdivision Hawkins Wj
MLS Listing ID 20369929
Sold Date 09/08/23
Style Traditional
Bedrooms 3
Full Baths 2
HOA Y/N None
Year Built 1964
Annual Tax Amount $4,561
Lot Size 0.527 Acres
Acres 0.527
Property Description
Welcome to your new home! With a diverse yet functional layout and ample living space, this property is terrific! As you enter, you'll be greeted by a living room adorned with a charming fireplace. The home features two dining areas, providing versatility for entertaining guests. The kitchen showcases a large walk-in pantry.
With two living areas, you'll have the flexibility to designate one as a family room, media room, or home office. The utility room offers additional convenience.
Step outside onto the covered back porch and discover a perfect spot for outdoor enjoyment and entertaining. The porch overlooks the large, fenced-in backyard, providing a safe and private space for children to play or for you to unwind in the fresh air while watching deer! With three sets of sliding glass doors leading to the backyard, natural light floods the home, creating a great atmosphere.
This home offers easy access to amenities, schools, parks, and shopping centers. Schedule a viewing today!
Location
State TX
County Cooke
Direction GPS Friendly
Rooms
Dining Room 2
Interior
Interior Features Built-in Features, Cable TV Available, Decorative Lighting, Eat-in Kitchen, High Speed Internet Available, Kitchen Island, Pantry, Tile Counters, Walk-In Closet(s)
Heating Electric
Cooling Ceiling Fan(s), Electric
Flooring Carpet
Fireplaces Number 1
Fireplaces Type Living Room, Masonry, Wood Burning
Appliance Dishwasher, Disposal, Electric Cooktop, Electric Oven, Microwave, Double Oven
Heat Source Electric
Laundry Utility Room, Full Size W/D Area
Exterior
Garage Spaces 2.0
Carport Spaces 2
Fence Back Yard, Chain Link
Utilities Available Cable Available, City Sewer, City Water, Curbs, Electricity Connected, Phone Available
Roof Type Composition
Total Parking Spaces 3
Garage Yes
Building
Story One
Foundation Pillar/Post/Pier
Level or Stories One
Schools
Elementary Schools Edison
High Schools Gainesvill
School District Gainesville Isd
Others
Ownership See Tax
Financing FHA 203(b)
Read Less Info
Want to know what your home might be worth? Contact us for a FREE valuation!

Our team is ready to help you sell your home for the highest possible price ASAP

©2024 North Texas Real Estate Information Systems.
Bought with Cami Hobbs Riley • KELLER WILLIAMS REALTY
GET MORE INFORMATION

Omega Mejia
Broker Associate | License ID: 0791400
Broker Associate License ID: 0791400




