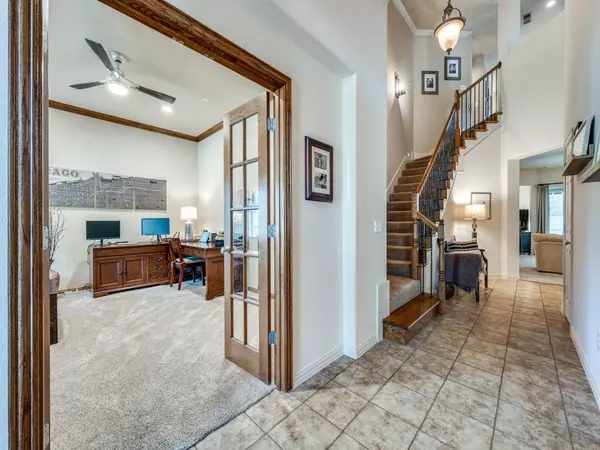For more information regarding the value of a property, please contact us for a free consultation.
Key Details
Property Type Single Family Home
Sub Type Single Family Residence
Listing Status Sold
Purchase Type For Sale
Square Footage 3,791 sqft
Price per Sqft $197
Subdivision Brightwood
MLS Listing ID 20367578
Sold Date 10/04/23
Style Traditional
Bedrooms 5
Full Baths 4
Half Baths 1
HOA Fees $79/ann
HOA Y/N Mandatory
Year Built 2005
Annual Tax Amount $11,162
Lot Size 7,405 Sqft
Acres 0.17
Property Description
Meticulously Maintained home that has an extremely desirable location in the heart of McKinney has been so updated, it is like a new home.Gorgeous curb appeal welcomes you as you enter into this desirable floor plan w 5 bedrooms & 4.5 baths the home has it all.First floor includes large study, formal dining area, fabulous chef's kitchen w eat in area, large island to include updated gas cooktop,dishwasher & double oven.Kitchen opens to the living area w fireplace & stunning pane-less picture windows for unparalleled views of the beautiful backyard.Fantastic Primary & secondary bedrm w adjacent full bath.Upstairs you will find a 2nd living area, built in desk, media, 3 large bedrms & 2 full baths.Private Backyard paradise with a large covered area that has remote screens for hours of enjoyment,you will feel like you are on vacation everyday in this perfect home.Stonebridge offers so many amenities & best part,walking distance to shopping & restaurants HVAC's & Roof less than 3 years old
Location
State TX
County Collin
Direction From Hwy 75, west on Virginia Pkwy, north on Stonebridge Dr, left on Habersham Way, right on Oakbury Ln, right on Faraday Ln. home will be on the right
Rooms
Dining Room 2
Interior
Interior Features Cable TV Available, Decorative Lighting, High Speed Internet Available, Sound System Wiring, Vaulted Ceiling(s)
Heating Central, Natural Gas
Cooling Ceiling Fan(s), Central Air, Electric
Flooring Carpet, Ceramic Tile
Fireplaces Number 1
Fireplaces Type Brick, Gas Logs, Stone
Appliance Built-in Gas Range, Dishwasher, Disposal, Microwave, Double Oven, Plumbed For Gas in Kitchen
Heat Source Central, Natural Gas
Laundry Electric Dryer Hookup, Full Size W/D Area
Exterior
Exterior Feature Covered Patio/Porch, Rain Gutters
Garage Spaces 3.0
Fence Wood
Utilities Available City Sewer, City Water, Curbs, Sidewalk
Roof Type Composition
Total Parking Spaces 3
Garage Yes
Building
Lot Description Few Trees, Interior Lot, Landscaped, Sprinkler System, Subdivision
Story Two
Foundation Slab
Level or Stories Two
Structure Type Brick
Schools
Elementary Schools Wilmeth
Middle Schools Dr Jack Cockrill
High Schools Mckinney North
School District Mckinney Isd
Others
Acceptable Financing Cash, Conventional, FHA, VA Loan
Listing Terms Cash, Conventional, FHA, VA Loan
Financing Conventional
Read Less Info
Want to know what your home might be worth? Contact us for a FREE valuation!

Our team is ready to help you sell your home for the highest possible price ASAP

©2025 North Texas Real Estate Information Systems.
Bought with Jason Danford • Real
GET MORE INFORMATION
Omega Mejia
Broker Associate | License ID: 0791400
Broker Associate License ID: 0791400



