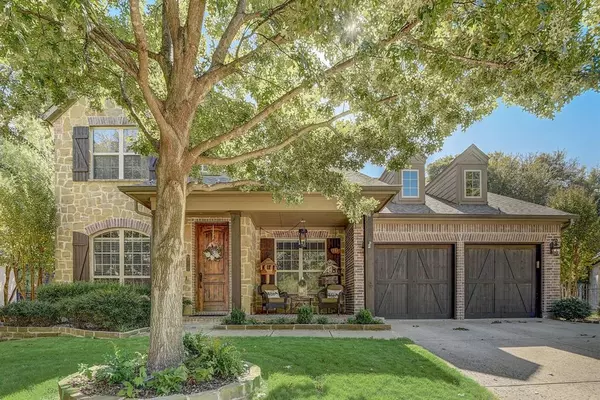For more information regarding the value of a property, please contact us for a free consultation.
Key Details
Property Type Single Family Home
Sub Type Single Family Residence
Listing Status Sold
Purchase Type For Sale
Square Footage 4,293 sqft
Price per Sqft $250
Subdivision Village Creek #04
MLS Listing ID 20474092
Sold Date 01/05/24
Style Traditional
Bedrooms 5
Full Baths 3
Half Baths 1
HOA Fees $69/ann
HOA Y/N Mandatory
Year Built 2011
Annual Tax Amount $14,252
Lot Size 0.410 Acres
Acres 0.41
Property Description
Nestled in an enclave of serenity, this beautiful 5-bedroom, 4-bath home boasts a state-of-the-art kitchen, lustrous real wood flooring, and an oversized 3 car tandem garage with epoxy flooring and extensive storage. Designed for the discerning buyer, the home includes a private study, an expansive game room, and a media sanctuary complete with a premium 5K system. Stepping outside your private oasis awaits: a sparkling pool with spa and stone waterfall, over 500 sq ft of covered alfresco living with an outdoor kitchen, and a basketball half-court. The majestic trees offer a lush backdrop, ensuring utmost privacy. This home is a rare gem, offering a blend of luxury, comfort, and entertainment. Located near the desirable Valley Creek Elementary and Eldorado Country Club. Enjoy luxurious and resort style living every day.
Location
State TX
County Collin
Community Curbs, Fishing, Greenbelt, Jogging Path/Bike Path, Lake
Direction From Eldorado go South on Country Club, stay on Country Club to the short cul-de-sac of Eutaw Springs
Rooms
Dining Room 2
Interior
Interior Features Cathedral Ceiling(s), Decorative Lighting, Granite Counters, High Speed Internet Available, Kitchen Island, Open Floorplan, Pantry, Walk-In Closet(s)
Heating Central, Fireplace(s), Natural Gas
Cooling Ceiling Fan(s), Central Air, Electric
Flooring Carpet, Ceramic Tile, Pavers, Wood
Fireplaces Number 1
Fireplaces Type Gas, Gas Logs, Gas Starter, Glass Doors, Living Room, Stone
Equipment Generator, Home Theater, Negotiable, Satellite Dish
Appliance Dishwasher, Disposal, Electric Oven, Gas Cooktop, Microwave, Convection Oven, Plumbed For Gas in Kitchen, Refrigerator, Vented Exhaust Fan
Heat Source Central, Fireplace(s), Natural Gas
Laundry Electric Dryer Hookup, Utility Room, Washer Hookup
Exterior
Exterior Feature Attached Grill, Awning(s), Barbecue, Basketball Court, Built-in Barbecue, Covered Patio/Porch, Fire Pit, Rain Gutters, Lighting, Outdoor Kitchen, Outdoor Living Center, Private Yard
Garage Spaces 3.0
Fence Back Yard, Metal, Wrought Iron
Pool Diving Board, Gunite, Heated, In Ground, Outdoor Pool, Pool Cover, Pool/Spa Combo, Water Feature, Waterfall
Community Features Curbs, Fishing, Greenbelt, Jogging Path/Bike Path, Lake
Utilities Available City Sewer, City Water, Curbs, Individual Gas Meter, Individual Water Meter, Natural Gas Available, Sidewalk, Underground Utilities
Waterfront Description Creek
Roof Type Composition
Total Parking Spaces 3
Garage Yes
Private Pool 1
Building
Lot Description Cul-De-Sac, Interior Lot, Irregular Lot, Landscaped, Lrg. Backyard Grass, Many Trees, Sprinkler System, Subdivision
Story Two
Foundation Slab
Level or Stories Two
Structure Type Brick,Fiber Cement,Rock/Stone
Schools
Elementary Schools Valley Creek
Middle Schools Faubion
High Schools Mckinney
School District Mckinney Isd
Others
Ownership Elsner
Acceptable Financing Cash, Conventional, Not Assumable
Listing Terms Cash, Conventional, Not Assumable
Financing Conventional
Special Listing Condition Survey Available, Verify Tax Exemptions
Read Less Info
Want to know what your home might be worth? Contact us for a FREE valuation!

Our team is ready to help you sell your home for the highest possible price ASAP

©2025 North Texas Real Estate Information Systems.
Bought with Phounsouk Cequina • Biggs Realty
GET MORE INFORMATION
Omega Mejia
Broker Associate | License ID: 0791400
Broker Associate License ID: 0791400



