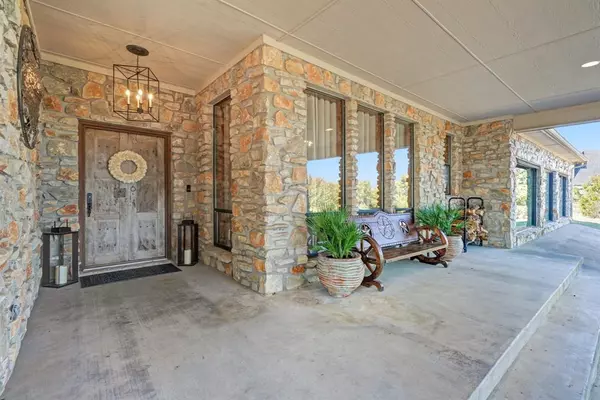For more information regarding the value of a property, please contact us for a free consultation.
Key Details
Property Type Single Family Home
Sub Type Single Family Residence
Listing Status Sold
Purchase Type For Sale
Square Footage 4,151 sqft
Price per Sqft $201
Subdivision Haydon Creek Ranch Pc
MLS Listing ID 20479399
Sold Date 03/22/24
Style Ranch
Bedrooms 3
Full Baths 3
Half Baths 1
HOA Y/N None
Year Built 1997
Annual Tax Amount $14,038
Lot Size 4.845 Acres
Acres 4.845
Property Description
Come Discover Rustic Elegance in this 3-Bed, 3.5-Bath Ranch-Style Haven with the BEST View in Parker County. This Home Features Native Stone Accents, Beadboard Ceilings, Saltillo & Travertine Tiles. Panoramic Views set the Stage for Comfort & Sophistication. 3 Living Areas that include a Cozy Fireplace, WetBar, Eat-In Kitchen with a Double Oven Ensure Endless Entertainment Possibilities. The Primary Bedroom boasts an En-Suite Bathroom that Epitomizes Luxury with Double Vanities, Walk-in Shower, Soaking Tub, & Double Closets. Each Secondary Bedroom is a Retreat, Boasting Private En-Suite Bathrooms. As you Navigate through the Home, Revel in the Breathtaking Views that Extend Beyond the Expansive Windows, Allowing Natural Light in & Showcasing Parker County's Beautiful Landscape. Enjoy the Sparkling Pool, Inviting Hot Tub, 4 Stall Barn with Tack Room & Wash Rack. Enjoy Country Living without Sacrificing Urban Convenience. Don't Miss the Opportunity to Make this Ranch-Style Retreat Yours!
Location
State TX
County Parker
Direction Property will GPS. From I-20 go south on FM 51, towards Granbury. Go east on Floyd Rd, north on Haydon Creek Road. House down on the Left.
Rooms
Dining Room 2
Interior
Interior Features Built-in Wine Cooler, Cable TV Available, Decorative Lighting, Double Vanity, Eat-in Kitchen, Kitchen Island, Natural Woodwork, Open Floorplan, Pantry, Walk-In Closet(s), Wet Bar
Heating Central
Cooling Central Air
Flooring Carpet, Tile
Fireplaces Number 1
Fireplaces Type Stone
Appliance Dishwasher, Disposal, Electric Cooktop, Microwave, Double Oven
Heat Source Central
Laundry Electric Dryer Hookup, Utility Room, Full Size W/D Area
Exterior
Carport Spaces 2
Pool In Ground, Pool/Spa Combo
Utilities Available Aerobic Septic, Co-op Electric, Outside City Limits, Well
Roof Type Metal
Total Parking Spaces 2
Garage No
Private Pool 1
Building
Story One
Foundation Slab
Level or Stories One
Structure Type Rock/Stone
Schools
Elementary Schools Austin
Middle Schools Hall
High Schools Weatherford
School District Weatherford Isd
Others
Ownership Rogers
Acceptable Financing 1031 Exchange, Cash, Conventional, FHA, FHA-203K, USDA Loan, VA Loan
Listing Terms 1031 Exchange, Cash, Conventional, FHA, FHA-203K, USDA Loan, VA Loan
Financing Conventional
Special Listing Condition Aerial Photo, Survey Available
Read Less Info
Want to know what your home might be worth? Contact us for a FREE valuation!

Our team is ready to help you sell your home for the highest possible price ASAP

©2024 North Texas Real Estate Information Systems.
Bought with Amy Rutledge • Rutledge Realty Group, LLC
GET MORE INFORMATION

Omega Mejia
Broker Associate | License ID: 0791400
Broker Associate License ID: 0791400




