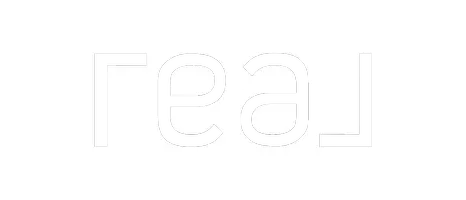For more information regarding the value of a property, please contact us for a free consultation.
Key Details
Property Type Single Family Home
Sub Type Single Family Residence
Listing Status Sold
Purchase Type For Sale
Square Footage 1,702 sqft
Price per Sqft $173
Subdivision Spring Creek Sub
MLS Listing ID 20575663
Sold Date 05/08/24
Style Traditional
Bedrooms 3
Full Baths 2
HOA Fees $20/ann
HOA Y/N Mandatory
Year Built 2013
Annual Tax Amount $2,460
Lot Size 0.280 Acres
Acres 0.28
Property Description
Immaculate custom-built home in Spring Creek Subdivision offers an open-concept living space with neutral colors, crown molding, & high-end features. The kitchen displays warm brown cabinets, speckled granite countertops, light tan backsplash, stainless steel appliances, & a breakfast bar. Enjoy backyard views from the dining area & cozy up by the living room's brick fireplace. The primary suite has a tray ceiling, a jacuzzi, a walk-in shower, dual walk-in closets, & a double vanity. On the other side of the home are 2 bedrooms with fans, carpet, closets, & a full bath. A private office and separate laundry room, both with built-ins, enhance functionality. The fenced backyard, with 2 covered patios, is ideal for outdoor activities. Additionally, there's a versatile workshop with electricity, perfect for fishing, hunting, outdoor enthusiasts, or other hobbies. No Backyard Neighbors! Close to BAFB, shopping, schools, BPCC, parks, golfing, lakes, & restaurants. Schedule your showing now!
Location
State LA
County Bossier
Direction Follow GPS. Start by getting on I-20 E from LA-782-2, then follow I-20 E for about 9.2 miles to LA-157 in Haughton and take exit 33, and finally, follow LA-157 for 3.3 miles to reach Spring Creek, turn left onto Bear Creek, then right onto Dry Creek. Home is near the end of the street on the right.
Rooms
Dining Room 1
Interior
Interior Features Built-in Features, Cable TV Available, Decorative Lighting, Eat-in Kitchen, Flat Screen Wiring, Granite Counters, High Speed Internet Available, Kitchen Island, Natural Woodwork, Open Floorplan, Pantry, Smart Home System, Walk-In Closet(s)
Heating Central
Cooling Ceiling Fan(s), Central Air, Electric
Flooring Carpet, Ceramic Tile, Concrete, Luxury Vinyl Plank
Fireplaces Number 1
Fireplaces Type Gas Starter, Living Room, Wood Burning
Appliance Built-in Gas Range, Built-in Refrigerator, Dishwasher
Heat Source Central
Laundry Utility Room, Full Size W/D Area
Exterior
Exterior Feature Covered Patio/Porch, Rain Gutters, Lighting, Private Yard, RV/Boat Parking, Storage
Garage Spaces 4.0
Fence Back Yard, Fenced, Full, Privacy, Wood
Utilities Available Asphalt, City Sewer, City Water, Individual Gas Meter, Individual Water Meter
Roof Type Composition
Total Parking Spaces 4
Garage Yes
Building
Lot Description Cleared
Story One
Foundation Slab
Level or Stories One
Structure Type Brick,Frame,Stucco
Schools
Elementary Schools Bossier Isd Schools
Middle Schools Bossier Isd Schools
High Schools Bossier Isd Schools
School District Bossier Psb
Others
Ownership McKinzie
Acceptable Financing 1031 Exchange, Cash, Conventional, FHA, Fixed, Relocation Property, USDA Loan, VA Loan
Listing Terms 1031 Exchange, Cash, Conventional, FHA, Fixed, Relocation Property, USDA Loan, VA Loan
Financing Conventional
Read Less Info
Want to know what your home might be worth? Contact us for a FREE valuation!

Our team is ready to help you sell your home for the highest possible price ASAP

©2024 North Texas Real Estate Information Systems.
Bought with Karen Hoell • RE/MAX Real Estate Services
GET MORE INFORMATION

Omega Mejia
Broker Associate | License ID: 0791400
Broker Associate License ID: 0791400




