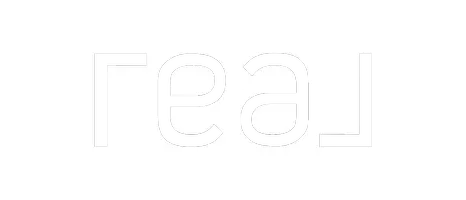For more information regarding the value of a property, please contact us for a free consultation.
Key Details
Property Type Single Family Home
Sub Type Single Family Residence
Listing Status Sold
Purchase Type For Sale
Square Footage 3,224 sqft
Price per Sqft $283
Subdivision Star Trail Ph Three
MLS Listing ID 20507527
Sold Date 05/30/24
Style Traditional
Bedrooms 4
Full Baths 4
Half Baths 1
HOA Fees $108/qua
HOA Y/N Mandatory
Year Built 2019
Annual Tax Amount $12,661
Lot Size 10,018 Sqft
Acres 0.23
Property Description
OVERSIZED LOT! 1st floor guest suite! West facing home Nestled in Star Trail, revel in proximity to top-rated schools, parks & community amenities. This haven marries luxury w functionality, promising a lifestyle of unparalleled comfort. Soaring ceilings welcome you into sophistication & comfort, w every detail meticulously curated for refined living. As you step inside, a private office & formal dining room set the stage for grandeur. Admire the curved staircase & discover the heart of the home a spacious living area featuring an elegant fireplace & an abundance of natural light. The gourmet kitchen is a masterpiece w dark gray cabinets, quartz countertops, & a gas cooktop. A breakfast nook & butler's pantry add to the culinary allure. Retreat to the first-floor primary suite boasting a spa-like ensuite. Upstairs, find spacious secondary bedrooms & a versatile game room. Outside, a large backyard shines w a custom-built pergola—an idyllic setting for outdoor living and dining.
Location
State TX
County Collin
Community Club House, Community Pool, Community Sprinkler, Curbs, Fishing, Greenbelt, Jogging Path/Bike Path, Playground, Pool, Tennis Court(S)
Direction From Dallas N Tollway N, L on Prosper Trail, L on Stargazer, R on Star Trail Pkwy, R on Lone Grove.
Rooms
Dining Room 2
Interior
Interior Features Cable TV Available, Cathedral Ceiling(s), Cedar Closet(s), Chandelier, Decorative Lighting, Kitchen Island, Open Floorplan, Pantry, Walk-In Closet(s)
Heating Central
Cooling Central Air
Flooring Carpet, Laminate
Fireplaces Number 1
Fireplaces Type Gas, Gas Starter, Living Room
Appliance Dishwasher, Disposal, Gas Cooktop, Microwave, Vented Exhaust Fan
Heat Source Central
Laundry Utility Room, Full Size W/D Area
Exterior
Exterior Feature Covered Patio/Porch, Rain Gutters, Lighting, Outdoor Living Center
Garage Spaces 2.0
Fence Back Yard, Wrought Iron
Community Features Club House, Community Pool, Community Sprinkler, Curbs, Fishing, Greenbelt, Jogging Path/Bike Path, Playground, Pool, Tennis Court(s)
Utilities Available Cable Available, City Sewer, City Water, Individual Gas Meter, Individual Water Meter
Roof Type Composition
Total Parking Spaces 2
Garage Yes
Building
Lot Description Corner Lot, Few Trees, Landscaped, Sprinkler System, Subdivision
Story Two
Foundation Slab
Level or Stories Two
Structure Type Brick
Schools
Elementary Schools Joyce Hall
Middle Schools Reynolds
High Schools Prosper
School District Prosper Isd
Others
Ownership of record
Acceptable Financing Cash, Conventional, FHA, VA Loan
Listing Terms Cash, Conventional, FHA, VA Loan
Financing Conventional
Read Less Info
Want to know what your home might be worth? Contact us for a FREE valuation!

Our team is ready to help you sell your home for the highest possible price ASAP

©2024 North Texas Real Estate Information Systems.
Bought with Steve Obenshain • RE/MAX Dallas Suburbs
GET MORE INFORMATION

Omega Mejia
Broker Associate | License ID: 0791400
Broker Associate License ID: 0791400


