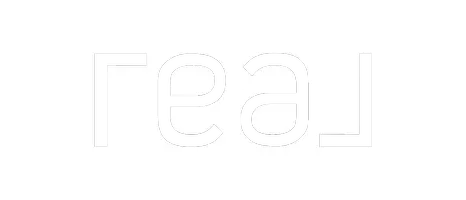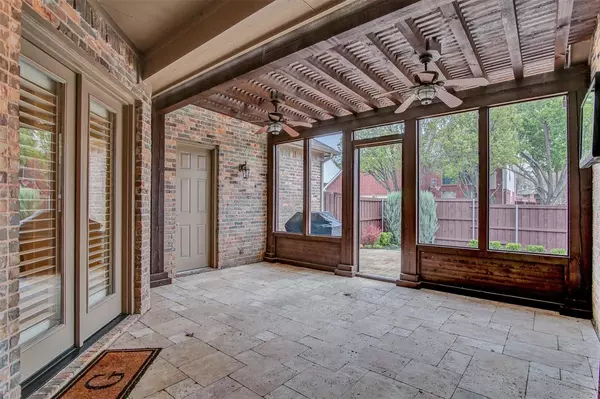For more information regarding the value of a property, please contact us for a free consultation.
Key Details
Property Type Single Family Home
Sub Type Single Family Residence
Listing Status Sold
Purchase Type For Sale
Square Footage 4,303 sqft
Price per Sqft $191
Subdivision Twin Creeks Ph 4-D2
MLS Listing ID 20566816
Sold Date 06/10/24
Style Traditional
Bedrooms 5
Full Baths 4
Half Baths 1
HOA Fees $39
HOA Y/N Mandatory
Year Built 2004
Annual Tax Amount $12,752
Lot Size 9,147 Sqft
Acres 0.21
Lot Dimensions 75x119x75x119
Property Description
Nestled mere steps from the lush Watters Creek Trail greenbelt, this Darling Homes masterpiece exudes elegance. Its grand two-story entry & exquisite wood flooring set a tone of refined sophistication. Handsome office with built in area & plantation shutters. Discover a guest bedroom suite with a dedicated full bath, providing privacy & comfort. Revel in the spaciousness of the home, highlighted by abundant storage & roomy interiors. The kitchen, a culinary haven, boasts a Wolf range, ample counterspace, built-in desk & large island. Main living area has a focal stone fireplace & built-in cabinetry, while the screened in solarium offers a peaceful retreat. Dual staircases lead you upstairs to a media room, expansive game room with wet bar, & private bedrooms. Roof shingles replaced recently & fresh paint throughout main areas. HOA includes Ponds, Pavilions, Pools, Playgrounds, Volleyball, Tennis, Pickleball & Basketball Courts. Great location near major arterial routes & entertainment.
Location
State TX
County Collin
Community Club House, Community Pool, Curbs, Greenbelt, Jogging Path/Bike Path, Park, Playground, Sidewalks, Tennis Court(S)
Direction From Hwy 75, head West on Exchange Pkwy. Turn Right on Comanche Dr. Turn Left on Rio Grande Dr. Turn right on Creekway Dr. Turn Left on Italy Drive. Home will be on the right. Sign in Yard.
Rooms
Dining Room 2
Interior
Interior Features Built-in Features, Cable TV Available, Decorative Lighting, Double Vanity, Granite Counters, High Speed Internet Available, Kitchen Island, Multiple Staircases, Pantry, Sound System Wiring, Walk-In Closet(s), Wet Bar
Heating Central, Fireplace(s), Natural Gas, Zoned
Cooling Ceiling Fan(s), Central Air, Electric, Multi Units, Zoned
Flooring Carpet, Tile, Wood
Fireplaces Number 1
Fireplaces Type Gas, Gas Logs, Gas Starter, Living Room, Stone
Equipment Home Theater
Appliance Built-in Gas Range, Dishwasher, Disposal, Electric Oven, Gas Water Heater, Microwave, Double Oven, Refrigerator, Vented Exhaust Fan
Heat Source Central, Fireplace(s), Natural Gas, Zoned
Laundry Electric Dryer Hookup, Utility Room, Full Size W/D Area, Washer Hookup
Exterior
Exterior Feature Covered Patio/Porch, Rain Gutters, Lighting, Private Yard
Garage Spaces 3.0
Fence Back Yard, Wood
Community Features Club House, Community Pool, Curbs, Greenbelt, Jogging Path/Bike Path, Park, Playground, Sidewalks, Tennis Court(s)
Utilities Available Alley, Cable Available, City Sewer, City Water, Co-op Electric, Concrete, Curbs, Electricity Connected, Natural Gas Available, Sidewalk, Underground Utilities
Roof Type Composition
Total Parking Spaces 3
Garage Yes
Building
Lot Description Few Trees, Interior Lot, Landscaped, Sprinkler System, Subdivision
Story Two
Foundation Slab
Level or Stories Two
Structure Type Brick,Rock/Stone
Schools
Elementary Schools Boon
Middle Schools Ereckson
High Schools Allen
School District Allen Isd
Others
Restrictions Deed,Easement(s)
Ownership See Tax Rolls
Acceptable Financing Cash, Conventional, VA Loan
Listing Terms Cash, Conventional, VA Loan
Financing Conventional
Special Listing Condition Aerial Photo, Deed Restrictions, Survey Available
Read Less Info
Want to know what your home might be worth? Contact us for a FREE valuation!

Our team is ready to help you sell your home for the highest possible price ASAP

©2024 North Texas Real Estate Information Systems.
Bought with Miranda Roberts • Compass RE Texas, LLC
GET MORE INFORMATION

Omega Mejia
Broker Associate | License ID: 0791400
Broker Associate License ID: 0791400




