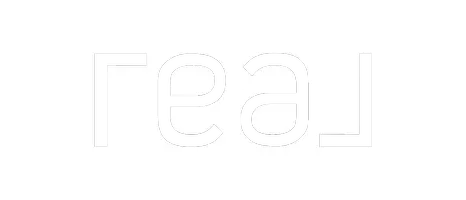For more information regarding the value of a property, please contact us for a free consultation.
Key Details
Property Type Single Family Home
Sub Type Single Family Residence
Listing Status Sold
Purchase Type For Sale
Square Footage 1,963 sqft
Price per Sqft $213
Subdivision Santa Fe Estates Sec 5
MLS Listing ID 20616572
Sold Date 06/28/24
Style Traditional
Bedrooms 3
Full Baths 2
HOA Y/N None
Year Built 1990
Annual Tax Amount $5,709
Lot Size 9,583 Sqft
Acres 0.22
Lot Dimensions 120x85x120x85
Property Description
Welcome to your dream home in beautiful Santa Fe Estates! This impressive, custom home with 3 bedrooms, 2 baths offers style and convenience. When entering the home, you are greeted by a stunning living room with intricate trim detail work, LVP flooring, tiered ceiling and a gas fireplace. The well-appointed and spacious kitchen includes plenty of cabinet space, counter top space, and a large eat in kitchen! Additionally, there is a versatile flex room that can serve as a formal dining room, study, living space or bedroom with a beautiful view of the well treed neighborhood. The private backyard is truly a sanctuary, with birds chirping to add to the serenity. Covered and uncovered patio space, mature trees, updated wood fence, and meticulous landscaping make this yard ideal for summer relaxation or entertaining. Solar screens throughout home, HVAC 2023. Santa Fe Estates is a hidden gem; a friendly community with access to the Santa Fe Walking Trail, parks, schools, and shopping.
Location
State TX
County Collin
Community Curbs, Greenbelt, Jogging Path/Bike Path, Park, Sidewalks, Other
Direction From 75 (Central Expressway) take exit and go East on Parker Rd. Turn right onto Jupiter, turn left onto Winona, turn left on Coyote Way, Home is on the right side corner.
Rooms
Dining Room 1
Interior
Interior Features Built-in Features, Cable TV Available, Decorative Lighting, Eat-in Kitchen, High Speed Internet Available, Kitchen Island, Open Floorplan, Walk-In Closet(s)
Heating Fireplace(s), Natural Gas
Cooling Ceiling Fan(s), Central Air
Flooring Carpet, Ceramic Tile, Luxury Vinyl Plank, Tile
Fireplaces Number 1
Fireplaces Type Brick, Family Room, Gas, Gas Logs, Living Room
Appliance Dishwasher, Disposal, Electric Cooktop, Electric Oven, Electric Range, Gas Water Heater, Ice Maker, Microwave, Refrigerator
Heat Source Fireplace(s), Natural Gas
Laundry Electric Dryer Hookup, Gas Dryer Hookup, Utility Room, Full Size W/D Area, Washer Hookup
Exterior
Exterior Feature Garden(s), Lighting, Private Yard
Garage Spaces 2.0
Fence Wood
Community Features Curbs, Greenbelt, Jogging Path/Bike Path, Park, Sidewalks, Other
Utilities Available Cable Available, City Sewer, City Water, Curbs, Electricity Available, Electricity Connected, Individual Water Meter, Phone Available, Sidewalk, Underground Utilities
Roof Type Composition
Total Parking Spaces 2
Garage Yes
Building
Lot Description Corner Lot, Few Trees, Interior Lot, Landscaped, Level, Lrg. Backyard Grass, Sprinkler System, Subdivision
Story One
Foundation Slab
Level or Stories One
Structure Type Brick,Wood
Schools
Elementary Schools Hickey
Middle Schools Bowman
High Schools Williams
School District Plano Isd
Others
Ownership See Tax
Acceptable Financing Cash, Conventional, FHA, VA Loan
Listing Terms Cash, Conventional, FHA, VA Loan
Financing Cash
Special Listing Condition Aerial Photo
Read Less Info
Want to know what your home might be worth? Contact us for a FREE valuation!

Our team is ready to help you sell your home for the highest possible price ASAP

©2024 North Texas Real Estate Information Systems.
Bought with Joanne Kozlowski • RE/MAX Town & Country
GET MORE INFORMATION

Omega Mejia
Broker Associate | License ID: 0791400
Broker Associate License ID: 0791400




