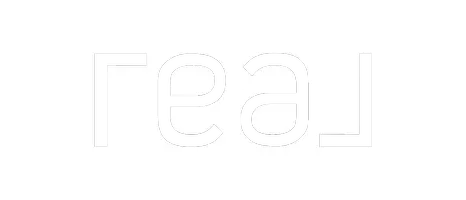For more information regarding the value of a property, please contact us for a free consultation.
Key Details
Property Type Single Family Home
Sub Type Single Family Residence
Listing Status Sold
Purchase Type For Sale
Square Footage 2,785 sqft
Price per Sqft $189
Subdivision Liberty Ph 2
MLS Listing ID 20585776
Sold Date 07/12/24
Bedrooms 4
Full Baths 2
Half Baths 1
HOA Fees $32
HOA Y/N Mandatory
Year Built 2008
Annual Tax Amount $7,727
Lot Size 10,018 Sqft
Acres 0.23
Property Description
Lender paying 1% towards Closing cost This stunning Highland home nestled on a spacious corner lot offers the perfect blend of elegance, comfort, and functionality. With four spacious bedrooms, there's ample room for the entire family to spread out and relax. The master bath boastsf a spa-like atmosphere, complete with a soaking tub, separate shower, and dual vanities, perfect for unwinding after a long day. You will appreciate the convenience of the attached three-car garage, providing ample space for parking and storage. This open-concept home seamlessly blends style and functionality. The spacious layout flows effortlessly from the inviting living area to the gourmet kitchen, perfect for entertaining family and friends. Enjoy the convenience of a formal dining room for special occasions, while the cozy breakfast area provides a casual spot for everyday meals. Enjoy the great outdoors from the comfort of your own home on the covered patio.
Location
State TX
County Collin
Community Community Pool, Curbs, Fishing, Jogging Path/Bike Path, Park, Playground, Sidewalks
Direction From McKinney take 75 North, Exit 121 North to Bonham, Exit Hgwy 5 North, turn right on W Harrison St, Turn Left on Dallas St, Turn Rt on Independence Dr, Turn Left on Gerry Dr, Home is on your left
Rooms
Dining Room 2
Interior
Interior Features Cable TV Available, Eat-in Kitchen, Granite Counters, High Speed Internet Available, Kitchen Island, Open Floorplan, Pantry, Walk-In Closet(s)
Heating Central, Natural Gas
Cooling Ceiling Fan(s), Central Air, Electric
Flooring Carpet, Ceramic Tile
Fireplaces Number 1
Fireplaces Type Gas Logs, Gas Starter, Living Room
Appliance Dishwasher, Disposal, Gas Cooktop, Microwave, Double Oven, Refrigerator, Vented Exhaust Fan
Heat Source Central, Natural Gas
Laundry Electric Dryer Hookup, Utility Room, Full Size W/D Area, Washer Hookup
Exterior
Exterior Feature Covered Patio/Porch, Rain Gutters
Garage Spaces 3.0
Fence Privacy, Wood
Community Features Community Pool, Curbs, Fishing, Jogging Path/Bike Path, Park, Playground, Sidewalks
Utilities Available City Sewer, City Water, Concrete, Curbs, Individual Gas Meter, Individual Water Meter, Sidewalk, Underground Utilities
Roof Type Composition
Total Parking Spaces 3
Garage Yes
Building
Lot Description Corner Lot, Few Trees
Story One
Foundation Slab
Level or Stories One
Structure Type Brick
Schools
Elementary Schools Harry Mckillop
Middle Schools Melissa
High Schools Melissa
School District Melissa Isd
Others
Ownership Eric Blankenship
Acceptable Financing 1031 Exchange, Cash, Conventional, FHA, Texas Vet, VA Loan
Listing Terms 1031 Exchange, Cash, Conventional, FHA, Texas Vet, VA Loan
Financing Conventional
Read Less Info
Want to know what your home might be worth? Contact us for a FREE valuation!

Our team is ready to help you sell your home for the highest possible price ASAP

©2024 North Texas Real Estate Information Systems.
Bought with Lorrie Young • Texas Elite Realty
GET MORE INFORMATION

Omega Mejia
Broker Associate | License ID: 0791400
Broker Associate License ID: 0791400




