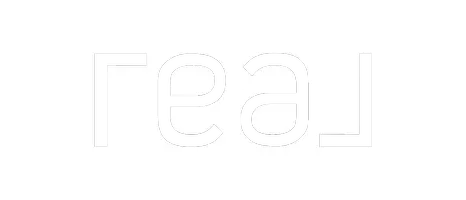For more information regarding the value of a property, please contact us for a free consultation.
Key Details
Property Type Single Family Home
Sub Type Single Family Residence
Listing Status Sold
Purchase Type For Sale
Square Footage 3,020 sqft
Price per Sqft $236
Subdivision Glen View
MLS Listing ID 20619644
Sold Date 07/29/24
Style Traditional
Bedrooms 4
Full Baths 3
HOA Fees $79/qua
HOA Y/N Mandatory
Year Built 2018
Annual Tax Amount $11,264
Lot Size 7,405 Sqft
Acres 0.17
Lot Dimensions 7405
Property Description
Pristine east-facing corner lot 2 story home boasts 4 bed 3 baths, featuring open floor plan. Primary, guest bedrooms located downstairs As you enter the heart of the home, you'll find a gourmet kitchen offers ample storage that overlooks a spacious living room. Perfect for entertaining. Primary bedroom showcases installed shiplap adding a charming modern touch. Customized WIC offers optimal storage, organization Ensuite bath features separate vanities Upstairs is a game room, bathroom, two spacious bedrooms. Rooms offer plenty of space and flexibility. Garage equipped with customized shelves. Upgrades includes extended covered patio, custom pet space, vaulted ceilings, engineered wood flooring. Community offers a wealth of amenities, ponds, hiking trails, playground, Monarch Park. Proximity to the PGA headquarters top-rated Frisco ISD, UNT Campus, upcoming attractions Universal Kids Resort. Home combines comfort, convenience, making it the perfect place to create lasting memories.
Location
State TX
County Denton
Community Curbs, Fishing, Jogging Path/Bike Path, Park, Playground, Sidewalks
Direction Use GPS
Rooms
Dining Room 1
Interior
Interior Features Cable TV Available, Decorative Lighting, Eat-in Kitchen, Flat Screen Wiring, Granite Counters, Kitchen Island, Open Floorplan, Pantry, Smart Home System, Vaulted Ceiling(s), Walk-In Closet(s)
Heating Central, Natural Gas
Cooling Ceiling Fan(s), Central Air, Electric, ENERGY STAR Qualified Equipment
Flooring Carpet, Ceramic Tile, Hardwood
Fireplaces Type Living Room
Appliance Built-in Gas Range, Dishwasher, Disposal, Electric Oven, Gas Cooktop, Microwave, Refrigerator, Tankless Water Heater
Heat Source Central, Natural Gas
Laundry Electric Dryer Hookup, Utility Room, Full Size W/D Area, Washer Hookup
Exterior
Exterior Feature Covered Patio/Porch, Rain Gutters, Lighting, Private Yard
Garage Spaces 2.0
Fence Wood, Wrought Iron
Community Features Curbs, Fishing, Jogging Path/Bike Path, Park, Playground, Sidewalks
Utilities Available Alley, Cable Available, City Sewer, City Water, Co-op Electric, Community Mailbox, Concrete, Curbs, Electricity Connected, Individual Gas Meter, Individual Water Meter, Natural Gas Available, Sidewalk, Underground Utilities
Roof Type Composition,Shingle
Total Parking Spaces 2
Garage Yes
Building
Lot Description Corner Lot, Few Trees, Landscaped, Sprinkler System, Subdivision
Story Two
Foundation Slab
Level or Stories Two
Structure Type Brick,Rock/Stone
Schools
Elementary Schools Phillips
Middle Schools Stafford
High Schools Lone Star
School District Frisco Isd
Others
Restrictions No Known Restriction(s)
Ownership Ask Agent
Acceptable Financing Cash, Conventional, FHA, VA Loan
Listing Terms Cash, Conventional, FHA, VA Loan
Financing Conventional
Special Listing Condition Aerial Photo, Deed Restrictions, Survey Available, Utility Easement
Read Less Info
Want to know what your home might be worth? Contact us for a FREE valuation!

Our team is ready to help you sell your home for the highest possible price ASAP

©2024 North Texas Real Estate Information Systems.
Bought with Mallika Jujjavarapu • Rupani & Mathew LLC
GET MORE INFORMATION

Omega Mejia
Broker Associate | License ID: 0791400
Broker Associate License ID: 0791400




